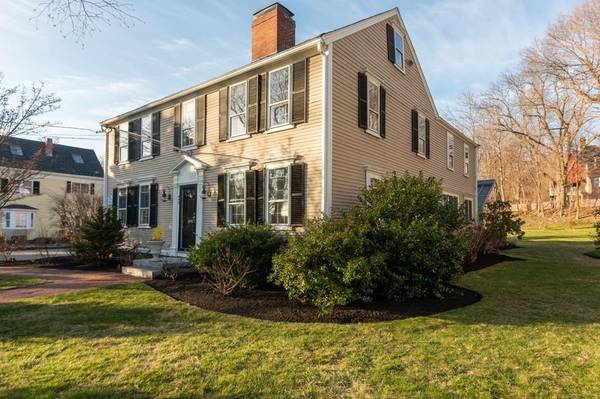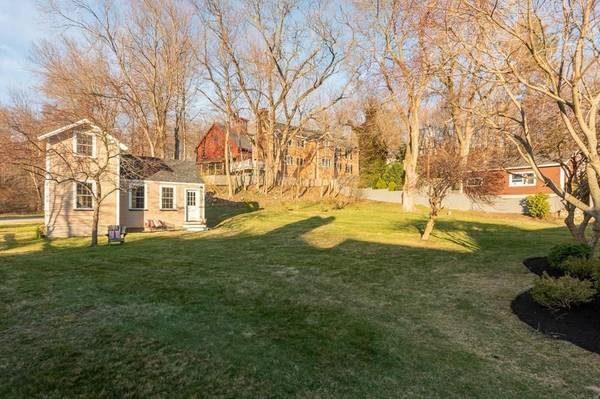For more information regarding the value of a property, please contact us for a free consultation.
448 Main St Amesbury, MA 01913
Want to know what your home might be worth? Contact us for a FREE valuation!

Our team is ready to help you sell your home for the highest possible price ASAP
Key Details
Sold Price $820,000
Property Type Single Family Home
Sub Type Single Family Residence
Listing Status Sold
Purchase Type For Sale
Square Footage 3,019 sqft
Price per Sqft $271
Subdivision Point Shore
MLS Listing ID 72640823
Sold Date 07/24/20
Style Colonial
Bedrooms 4
Full Baths 2
Half Baths 1
Year Built 1725
Annual Tax Amount $13,866
Tax Year 2020
Lot Size 0.710 Acres
Acres 0.71
Property Description
Landmark Point Shore Home, Morrill-True-Colby House built 1756. First time available in over 13 years! Totally renovated and restored with many unique features. Riverview, 2 car garage, detached 2 story studio with full water/sewer connection, Indoor heated pool and a large 3/4 acre yard. Greeted by the stately stonewall entrance, the open and dramatic space shows off the historic charm full of modern amenities. Upstairs offers master suite, 3 more bedrooms, large laundry room and walk up attic offering abundant storage. Basement has high ceilings, media room, gym, work shop and great dry storage space. *** See 3D tour online. Close to Beaches and all that downtown Amesbury & Newburyport have to offer, a lifestyle second to none!
Location
State MA
County Essex
Area Salisbury Point
Zoning res
Direction GPS sign on property
Rooms
Family Room Flooring - Hardwood, Open Floorplan
Basement Full, Interior Entry, Concrete
Primary Bedroom Level Second
Dining Room Flooring - Hardwood
Kitchen Flooring - Hardwood, Dining Area, Pantry, Countertops - Stone/Granite/Solid, Kitchen Island, Open Floorplan, Stainless Steel Appliances, Gas Stove
Interior
Interior Features Media Room, Exercise Room
Heating Baseboard, Oil
Cooling Central Air
Flooring Wood
Fireplaces Number 5
Fireplaces Type Dining Room, Family Room, Living Room
Appliance Range, Dishwasher, Disposal, Microwave, Refrigerator, Washer, Dryer, Oil Water Heater, Utility Connections for Gas Range, Utility Connections for Gas Oven, Utility Connections for Electric Dryer
Laundry Second Floor, Washer Hookup
Basement Type Full, Interior Entry, Concrete
Exterior
Exterior Feature Rain Gutters, Storage, Professional Landscaping
Garage Spaces 2.0
Pool Pool - Inground Heated
Community Features Public Transportation, Shopping, Pool, Tennis Court(s), Park, Walk/Jog Trails, Stable(s), Golf, Medical Facility, Bike Path, Conservation Area, Highway Access, House of Worship, Marina, Private School, Public School, T-Station
Utilities Available for Gas Range, for Gas Oven, for Electric Dryer, Washer Hookup
Waterfront Description Beach Front, Lake/Pond, Ocean
View Y/N Yes
View Scenic View(s)
Roof Type Shingle
Total Parking Spaces 4
Garage Yes
Private Pool true
Waterfront Description Beach Front, Lake/Pond, Ocean
Building
Lot Description Level
Foundation Stone
Sewer Public Sewer
Water Public
Schools
Elementary Schools Amesbury
Middle Schools Amesbury
High Schools Amesbury
Others
Senior Community false
Read Less
Bought with Robert Bentley • Bentley's



