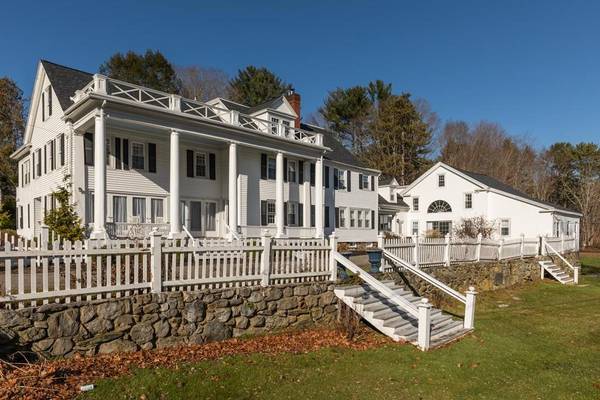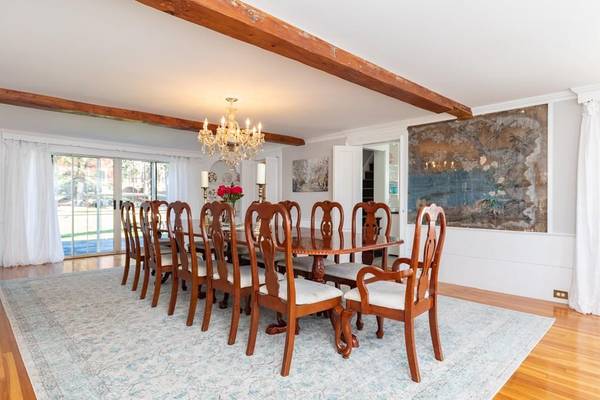For more information regarding the value of a property, please contact us for a free consultation.
129 Atlantic Ave North Hampton, NH 03862
Want to know what your home might be worth? Contact us for a FREE valuation!

Our team is ready to help you sell your home for the highest possible price ASAP
Key Details
Sold Price $750,000
Property Type Single Family Home
Sub Type Single Family Residence
Listing Status Sold
Purchase Type For Sale
Square Footage 6,406 sqft
Price per Sqft $117
MLS Listing ID 72621834
Sold Date 07/10/20
Style Antique, Farmhouse, Carriage House
Bedrooms 5
Full Baths 5
Half Baths 1
HOA Y/N false
Year Built 1838
Annual Tax Amount $11,616
Tax Year 2018
Lot Size 2.060 Acres
Acres 2.06
Property Description
A wonderful opportunity to become the new steward of this enchanting estate known as Little River Farm. Perfectly sited close to Little River and just a mile or so to the beach. This expansive estate includes the spacious main house, Au pair suite and carriage house (2 bdrms, 1500 sqft). The distinct veranda is recognizable to passersby and those in town because of its large two story columns which transforms the new england farmhouse facade to a stately southern colonial flair that greets you with the same charm and elegance as the wonderful rooms within. The purchase of this estate would afford you the opportunity to establish a family compound and retreat, or merge a business and home site together. A sprawling place to call home with 5+ bedrooms, 6 baths and 5 fireplaces (2 have pellet stoves). This antique home has many of the original features- built ins, storage cabinets and period details. Many major improvements throughout including new roof and new septic.
Location
State NH
County Rockingham
Zoning R2
Direction Atlantic Ave west from Ocean Blvd or east from Route 1 (Lafayette Rd) to #129.
Rooms
Family Room Wood / Coal / Pellet Stove, Closet/Cabinets - Custom Built, Flooring - Hardwood, Window(s) - Picture, Exterior Access
Primary Bedroom Level Second
Dining Room Wood / Coal / Pellet Stove, Closet/Cabinets - Custom Built, Flooring - Hardwood, Deck - Exterior, Slider, Wainscoting, Lighting - Overhead, Archway, Crown Molding
Kitchen Bathroom - Half, Beamed Ceilings, Flooring - Stone/Ceramic Tile, Window(s) - Picture, Dining Area, Countertops - Stone/Granite/Solid, Stainless Steel Appliances
Interior
Interior Features Accessory Apt., Wet Bar
Heating Baseboard
Cooling None
Flooring Wood, Tile, Hardwood
Fireplaces Number 5
Fireplaces Type Dining Room, Family Room, Kitchen, Master Bedroom
Appliance Oven, Dishwasher, Refrigerator, Washer, Dryer, Electric Water Heater, Utility Connections for Electric Range, Utility Connections for Electric Dryer
Laundry Second Floor, Washer Hookup
Exterior
Garage Spaces 3.0
Utilities Available for Electric Range, for Electric Dryer, Washer Hookup
Waterfront Description Beach Front, Ocean, 1 to 2 Mile To Beach, Beach Ownership(Public)
Roof Type Shingle
Total Parking Spaces 6
Garage Yes
Waterfront Description Beach Front, Ocean, 1 to 2 Mile To Beach, Beach Ownership(Public)
Building
Lot Description Easements
Foundation Granite
Sewer Private Sewer
Water Public
Schools
Elementary Schools North Hampton
Middle Schools North Hampton
High Schools Winnacunnet
Read Less
Bought with Non Member • Non Member Office
Get More Information




