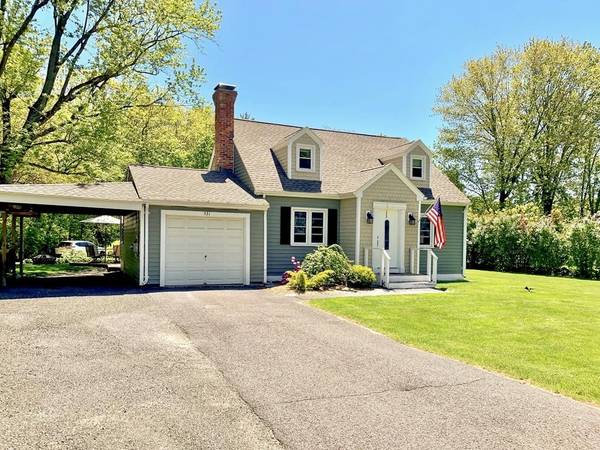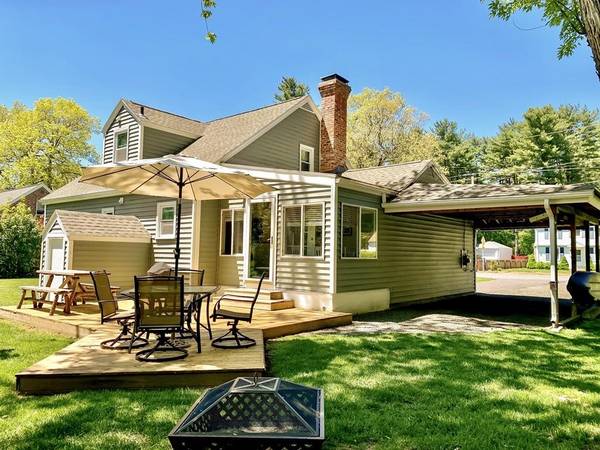For more information regarding the value of a property, please contact us for a free consultation.
531 Amherst Rd Granby, MA 01033
Want to know what your home might be worth? Contact us for a FREE valuation!

Our team is ready to help you sell your home for the highest possible price ASAP
Key Details
Sold Price $260,000
Property Type Single Family Home
Sub Type Single Family Residence
Listing Status Sold
Purchase Type For Sale
Square Footage 1,130 sqft
Price per Sqft $230
MLS Listing ID 72659414
Sold Date 07/10/20
Style Cape
Bedrooms 4
Full Baths 2
HOA Y/N false
Year Built 1948
Annual Tax Amount $4,274
Tax Year 2020
Lot Size 10,018 Sqft
Acres 0.23
Property Description
Picture Perfect 4 bed, 2 bath Cape style HOME!!! Absolutely nothing to do but turn the key & move right into this lovingly cared for and meticulously maintained beauty. Freshly painted throughout with a neutral pallet. From the moment you walk through the door you feel the love that has been put into making this house a Home. Abundant natural light pours into the open kitchen/dining area where you can sit each morning to watch the sun sparkle off the pond out back. With hardwood floors, updated baths, expanded kitchen w/ newer appliances & brand new easy to clean wood laminate floors plus a cozy living room fireplace, this home just screams "home sweet home"! Boasting a new roof, updated furnace, high efficiency wood burning stove fireplace insert, vinyl siding, replacement windows, central air & more! Conveniently located on the UMass 5 college bus route and just a quick drive to all the surrounding towns! Come see this gem in person by private showing only.
Location
State MA
County Hampshire
Zoning Res
Direction On Route 116
Rooms
Basement Full, Interior Entry, Concrete
Interior
Heating Forced Air, Oil
Cooling Central Air
Flooring Vinyl, Hardwood, Wood Laminate
Fireplaces Number 1
Appliance Range, Dishwasher, Refrigerator, Washer, Dryer, Electric Water Heater, Tank Water Heater, Utility Connections for Electric Range, Utility Connections for Electric Oven, Utility Connections for Electric Dryer
Laundry Washer Hookup
Basement Type Full, Interior Entry, Concrete
Exterior
Exterior Feature Rain Gutters, Storage
Garage Spaces 1.0
Community Features Public Transportation, Park, Walk/Jog Trails, Stable(s), Golf, Medical Facility, Laundromat, Bike Path, Conservation Area, House of Worship, Marina, Public School, University
Utilities Available for Electric Range, for Electric Oven, for Electric Dryer, Washer Hookup
View Y/N Yes
View Scenic View(s)
Roof Type Shingle
Total Parking Spaces 5
Garage Yes
Building
Lot Description Cleared, Level
Foundation Concrete Perimeter
Sewer Private Sewer
Water Public
Others
Senior Community false
Read Less
Bought with Dakota Richards • ERA M Connie Laplante



