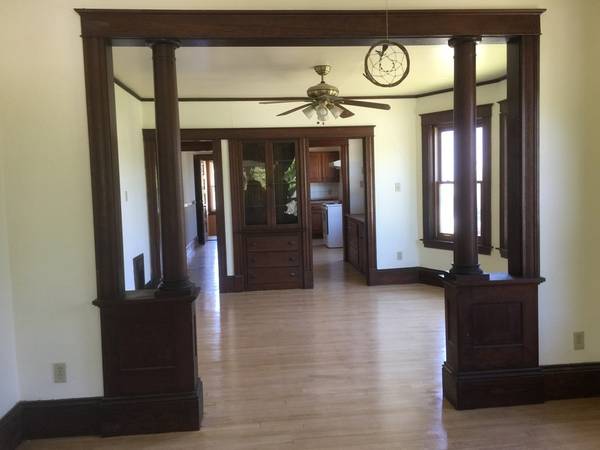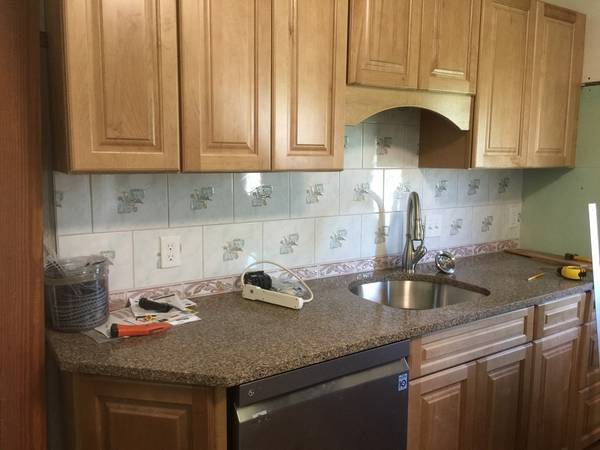For more information regarding the value of a property, please contact us for a free consultation.
20-22 Maple Montague, MA 01376
Want to know what your home might be worth? Contact us for a FREE valuation!

Our team is ready to help you sell your home for the highest possible price ASAP
Key Details
Sold Price $261,300
Property Type Multi-Family
Sub Type 2 Family - 2 Units Up/Down
Listing Status Sold
Purchase Type For Sale
Square Footage 2,698 sqft
Price per Sqft $96
MLS Listing ID 72667207
Sold Date 07/10/20
Bedrooms 6
Full Baths 2
Year Built 1920
Annual Tax Amount $3,144
Tax Year 2020
Lot Size 8,712 Sqft
Acres 0.2
Property Description
Turn of the century elegance enhances this spacious two-family home. This property has many possibilities. Live in it as a two-family with income to help you with expenses. secondly, SNOWBIRDS might want to buy one until for a summer home or, use as one family with more than enough room for a large or multi-generational family. Two pretty porches dress the front of the house and have seasonal views of the river. This house already has a 'presence', but with some exterior TLC, it will absolutely be the envy of any two-family home. The details: The kitchens and bathrooms have been updated and have new appliances and the porches have been rebuilt. The wiring has been updated as well as the plumbing. Two new furnaces and hot water heaters. The hard and expenses things have been done leaving you to just make it your own.
Location
State MA
County Franklin
Area Turners Falls
Zoning RS
Direction Left off Ferry Rd. by Kostanski Funeral Home
Rooms
Basement Full, Interior Entry, Bulkhead, Concrete, Unfinished
Interior
Interior Features Unit 1 Rooms(Living Room, Dining Room, Kitchen), Unit 2 Rooms(Living Room, Dining Room, Kitchen)
Heating Unit 1(Central Heat, Forced Air, Gas), Unit 2(Central Heat, Forced Air, Gas)
Cooling Unit 1(None), Unit 2(None)
Flooring Wood, Vinyl
Appliance Unit 1(Range, Refrigerator, None), Unit 2(None), Propane Water Heater, Tank Water Heater, Utility Connections for Gas Range, Utility Connections for Electric Oven, Utility Connections for Electric Dryer
Laundry Washer Hookup
Basement Type Full, Interior Entry, Bulkhead, Concrete, Unfinished
Exterior
Garage Spaces 1.0
Community Features Public Transportation, Shopping, Park, Walk/Jog Trails, Bike Path, Sidewalks
Utilities Available for Gas Range, for Electric Oven, for Electric Dryer, Washer Hookup
Roof Type Slate
Total Parking Spaces 4
Garage Yes
Building
Story 3
Foundation Stone, Brick/Mortar
Sewer Public Sewer
Water Public
Others
Senior Community false
Read Less
Bought with Julie B. Held • Maple and Main Realty, LLC



