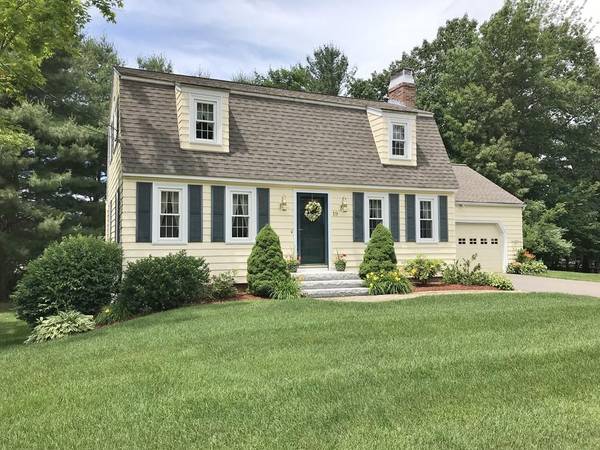For more information regarding the value of a property, please contact us for a free consultation.
19 Amble Rd Nashua, NH 03062
Want to know what your home might be worth? Contact us for a FREE valuation!

Our team is ready to help you sell your home for the highest possible price ASAP
Key Details
Sold Price $374,000
Property Type Single Family Home
Sub Type Single Family Residence
Listing Status Sold
Purchase Type For Sale
Square Footage 1,712 sqft
Price per Sqft $218
MLS Listing ID 72626977
Sold Date 07/14/20
Style Gambrel /Dutch
Bedrooms 4
Full Baths 2
Year Built 1979
Annual Tax Amount $6,509
Tax Year 2018
Lot Size 0.260 Acres
Acres 0.26
Property Description
4 Bedrooms, 2 Full Bathrooms, a 2 Car garage, and instant curb appeal make this gambrel home close to commuter route 3 a Nashua gem. Enter viathe updated granite steps into the living room with lots of natural light. To the right is the family rm with a beautiful wood burning fireplace with a dutch oven! The sunnyeat in kitchen comes with all stainless-steel appliances, built-in shelving in the eat-in area, access to the garage, and a generously sized bay window overlooking thebackyard. Also on the 1st flr is an updated full bath, and a bedroom, that could be an office or formal dining rm. The front to back master bedroom has a window seat,and a walk in closet with access to over the garage storage space. 2 additional bedrooms and another full bathroom complete the layout of the 2nd floor. There is evenmore potential with an unfinished daylight, walkout lower level! Outside you'll find a deck, and a partially fenced backyard. This well-maintained home is move in ready!Showings 3/7/20.
Location
State NH
County Hillsborough
Zoning R9
Direction Rte 3 exit 4, Right East Dunstable, Left Timberline, Right Pinehurst, left shadwell, right amble
Rooms
Basement Full, Walk-Out Access, Interior Entry, Concrete, Unfinished
Primary Bedroom Level Second
Interior
Heating Central
Cooling Central Air
Flooring Tile, Carpet
Fireplaces Number 1
Appliance Range, Dishwasher, Disposal, Microwave, Refrigerator, Washer, Dryer, Gas Water Heater, Utility Connections for Gas Range
Basement Type Full, Walk-Out Access, Interior Entry, Concrete, Unfinished
Exterior
Garage Spaces 2.0
Utilities Available for Gas Range
Roof Type Shingle
Total Parking Spaces 2
Garage Yes
Building
Lot Description Gentle Sloping, Level
Foundation Concrete Perimeter
Sewer Public Sewer
Water Public
Architectural Style Gambrel /Dutch
Schools
Elementary Schools Bicentennial
Read Less
Bought with The Adams Home Team • Keller Williams Gateway Realty



