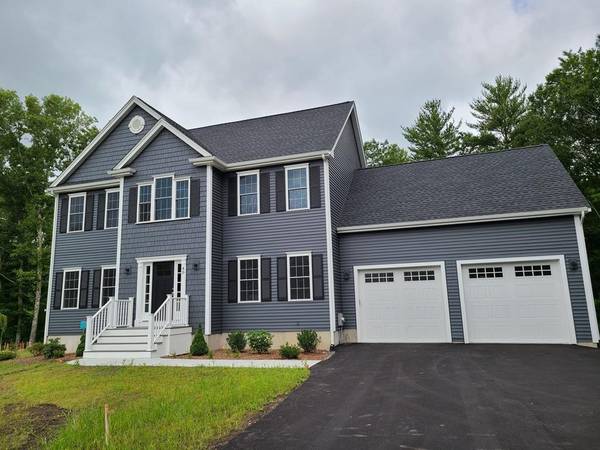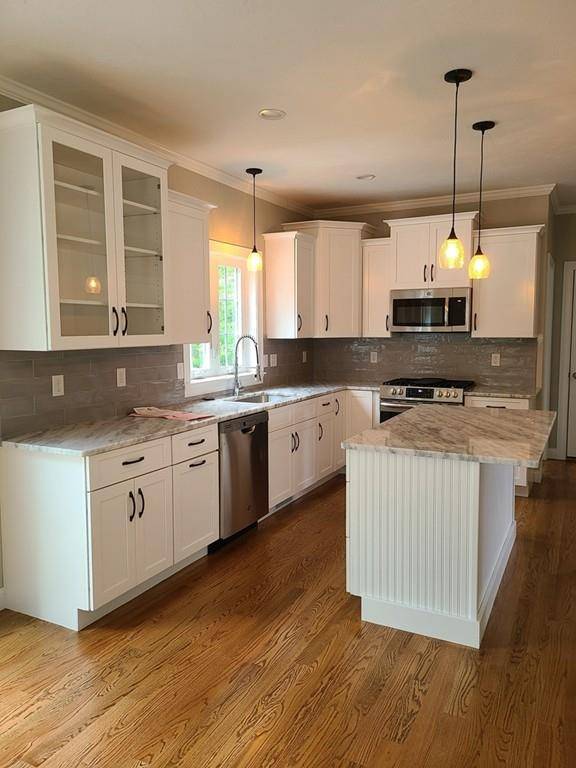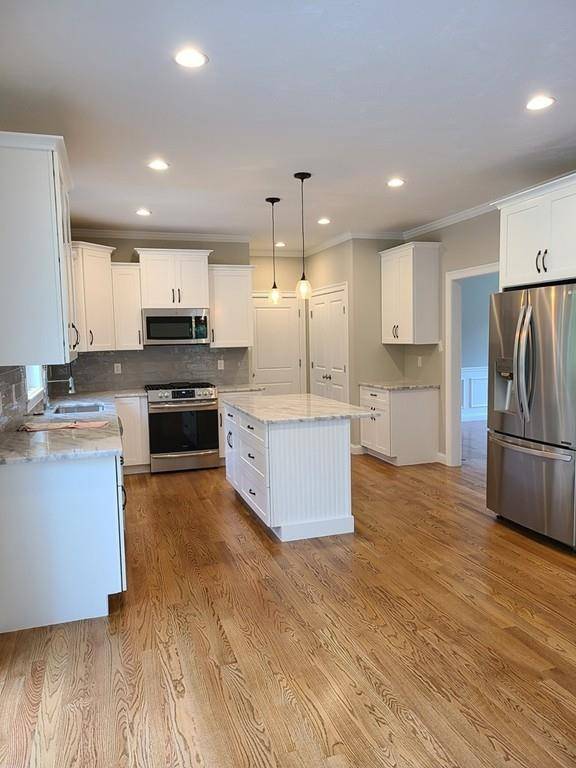For more information regarding the value of a property, please contact us for a free consultation.
40 Bolkum Lane (Gp 5 Slater St) Attleboro, MA 02703
Want to know what your home might be worth? Contact us for a FREE valuation!

Our team is ready to help you sell your home for the highest possible price ASAP
Key Details
Sold Price $550,000
Property Type Single Family Home
Sub Type Single Family Residence
Listing Status Sold
Purchase Type For Sale
Square Footage 2,400 sqft
Price per Sqft $229
Subdivision Viridian Meadows Phase Ii
MLS Listing ID 72643395
Sold Date 07/15/20
Style Colonial
Bedrooms 4
Full Baths 2
Half Baths 1
HOA Y/N false
Year Built 2020
Annual Tax Amount $14
Tax Year 20
Lot Size 1.430 Acres
Acres 1.43
Property Description
VIRIDIAN MEADOWS-PHASE II. Last lot left on Attleboro cul-de-sac. 9' ceilings 1st floor, hardwood on 1st flr except 1/2 bath. Oak treads on the stairs and hardwood upstairs hallway, dining rm w/chair rail and wainscoting, Large fam rm with fireplace. Crown molding entire 1st floor. All gas appliances (heat, hot water, FP and stove). 2nd floor laundry. Master bed has WIC over garage, master bath has tiled shower. All good sized bedrooms. Walk out basement into backyard with irrigation. 14x12 composite deck with vinyl rail system. Still time to make some selections (kitchen cabinets and vanities have been ordered). Lots of woods with conservation area behind the house and nice backyard with serenity yet close to commuter rail, shopping (Mansfield Crossing and Providence Place) X-Finity Center and so much more.
Location
State MA
County Bristol
Zoning Res
Direction GPS 5 Slater St
Rooms
Family Room Skylight, Cathedral Ceiling(s), Ceiling Fan(s), Flooring - Hardwood
Basement Full, Interior Entry, Concrete
Primary Bedroom Level Second
Dining Room Flooring - Hardwood, Chair Rail, Wainscoting, Lighting - Overhead, Crown Molding
Kitchen Flooring - Stone/Ceramic Tile, Pantry, Countertops - Stone/Granite/Solid, Kitchen Island, Deck - Exterior, Open Floorplan, Recessed Lighting, Slider, Stainless Steel Appliances
Interior
Interior Features Open Floor Plan, Crown Molding, Entrance Foyer, Sitting Room, Finish - Cement Plaster
Heating Forced Air, Natural Gas
Cooling Central Air, Dual
Flooring Tile, Carpet, Hardwood, Flooring - Hardwood
Fireplaces Number 1
Fireplaces Type Family Room
Appliance Propane Water Heater, Tank Water Heater, Plumbed For Ice Maker, Utility Connections for Gas Range, Utility Connections for Electric Dryer
Laundry Flooring - Stone/Ceramic Tile, Second Floor, Washer Hookup
Basement Type Full, Interior Entry, Concrete
Exterior
Exterior Feature Rain Gutters
Garage Spaces 2.0
Community Features Public Transportation, Shopping, Pool, Park, Walk/Jog Trails, Medical Facility, Conservation Area, Highway Access, House of Worship, Private School, Public School, T-Station
Utilities Available for Gas Range, for Electric Dryer, Washer Hookup, Icemaker Connection
View Y/N Yes
View Scenic View(s)
Roof Type Shingle
Total Parking Spaces 6
Garage Yes
Building
Lot Description Cul-De-Sac, Cleared, Gentle Sloping, Level
Foundation Concrete Perimeter
Sewer Private Sewer
Water Public
Schools
High Schools Ahs
Others
Acceptable Financing Contract
Listing Terms Contract
Read Less
Bought with Caryn Campbell • Conway - Mansfield



