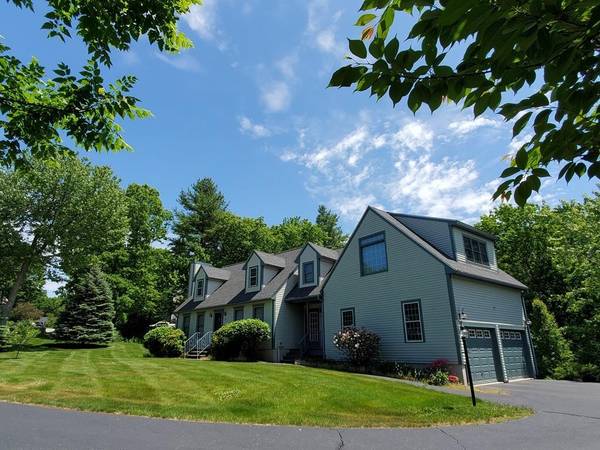For more information regarding the value of a property, please contact us for a free consultation.
5 Magnolia Drive Ayer, MA 01432
Want to know what your home might be worth? Contact us for a FREE valuation!

Our team is ready to help you sell your home for the highest possible price ASAP
Key Details
Sold Price $453,200
Property Type Single Family Home
Sub Type Single Family Residence
Listing Status Sold
Purchase Type For Sale
Square Footage 2,202 sqft
Price per Sqft $205
Subdivision Crabtree Heights
MLS Listing ID 72672886
Sold Date 07/16/20
Style Cape
Bedrooms 4
Full Baths 2
Half Baths 1
HOA Y/N false
Year Built 1995
Annual Tax Amount $6,711
Tax Year 2020
Lot Size 0.920 Acres
Acres 0.92
Property Description
Attractive 4 bedroom 2 and a half bath cape on cul-de-sac in desirable Crabtree Heights neighborhood. This lovely 8 room home with over 2200 square feet of living space has been well maintained and pride of ownership shows in every detail. With a true side-entry garage, the extended front façade of the home adds scale and curb appeal. A welcoming entry porch leads to a generous-sized mud room between the garage and the main living area inside. The semi-open concept first floor with an eat-in kitchen, family room and dining room or office space is bright and cheerful. Rear sliders lead to a large deck overlooking the tree-lined backyard with loads of privacy. All four bedrooms are upstairs, including a large master suite with its own full bath. A separate laundry room with cedar closet is conveniently located on the second floor. There is an additional 576 square feet of finished space in the basement with a walk-out to the backyard. This home is easy to show, so schedule today.
Location
State MA
County Middlesex
Zoning A1
Direction Westford Road to Mulberry to Hibiscus to Magnolia
Rooms
Basement Full, Partially Finished, Walk-Out Access, Interior Entry
Interior
Interior Features Internet Available - DSL
Heating Central, Forced Air, Oil
Cooling Central Air
Flooring Wood, Tile, Carpet, Wood Laminate
Fireplaces Number 1
Appliance Range, Dishwasher, Disposal, Microwave, Refrigerator, Freezer, Washer, Dryer, Electric Water Heater, Utility Connections for Electric Range, Utility Connections for Electric Oven, Utility Connections for Electric Dryer
Laundry Washer Hookup
Basement Type Full, Partially Finished, Walk-Out Access, Interior Entry
Exterior
Garage Spaces 2.0
Community Features Shopping, Walk/Jog Trails, Golf, Medical Facility, Bike Path, House of Worship, Public School, T-Station
Utilities Available for Electric Range, for Electric Oven, for Electric Dryer, Washer Hookup
Roof Type Shingle
Total Parking Spaces 4
Garage Yes
Building
Lot Description Cul-De-Sac, Gentle Sloping, Level
Foundation Concrete Perimeter
Sewer Public Sewer
Water Public
Schools
Elementary Schools Page Hilltop
Middle Schools Asrms
High Schools Asrhs
Others
Acceptable Financing Contract
Listing Terms Contract
Read Less
Bought with The Rogers / Melo Team • LAER Realty Partners



