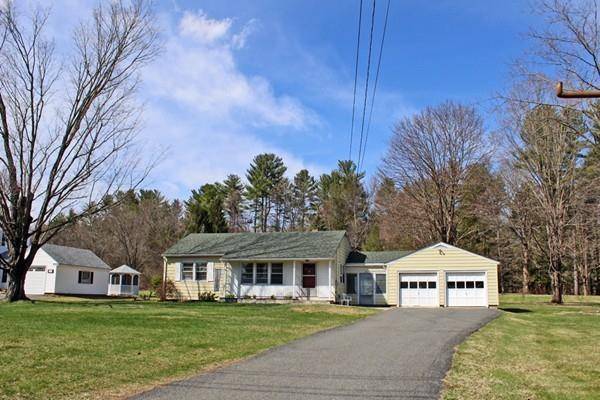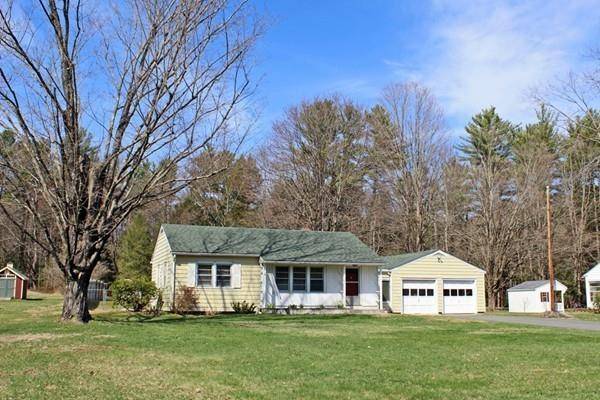For more information regarding the value of a property, please contact us for a free consultation.
175 Barton Road Greenfield, MA 01301
Want to know what your home might be worth? Contact us for a FREE valuation!

Our team is ready to help you sell your home for the highest possible price ASAP
Key Details
Sold Price $198,000
Property Type Single Family Home
Sub Type Single Family Residence
Listing Status Sold
Purchase Type For Sale
Square Footage 888 sqft
Price per Sqft $222
MLS Listing ID 72642325
Sold Date 07/16/20
Style Ranch
Bedrooms 2
Full Baths 1
Year Built 1950
Annual Tax Amount $3,759
Tax Year 2019
Lot Size 0.790 Acres
Acres 0.79
Property Description
This may be your lucky day. The buyer was not able to get financing so, this lovingly maintained single-level one owner home located on the outskirts of town is back on the market. Set back from the road, south facing with an abundance of natural light. A cozy floorplan that includes a bright and sunny living room with a dining or sitting area. Eat-in kitchen with ample cabinets and storage and a nice view of the back yard. Two bedrooms and a bath on the main level. The basement offers additional living space with a family room, crafts room, workshop, and laundry area. An added bonus of the spacious breezeway a great view and access to the back yard that connects the two-car garage. With it's open span, storage space above and the space in the back with a wood or pellet stove hook up, it would be ideal for a small workshop or used for additional storage. New septic system and a newer roof. Set on just over 3/4 of an acre, level, mostly open with a few shade trees and 2 storage sheds
Location
State MA
County Franklin
Zoning RC
Direction Bernardston Rd to Severence St. Left on Barton. Just beyond Country Club Road on the Right.
Rooms
Family Room Flooring - Wall to Wall Carpet
Basement Full, Partially Finished, Interior Entry, Concrete
Primary Bedroom Level First
Kitchen Closet, Flooring - Vinyl, Dining Area, Exterior Access, Lighting - Overhead
Interior
Interior Features Ceiling Fan(s), Breezeway, Internet Available - Broadband
Heating Baseboard, Hot Water, Oil
Cooling None
Flooring Vinyl, Carpet, Hardwood, Flooring - Wall to Wall Carpet
Appliance Range, Dishwasher, Refrigerator, Washer, Dryer, Oil Water Heater, Tank Water Heaterless, Utility Connections for Electric Range, Utility Connections for Electric Dryer
Laundry In Basement
Basement Type Full, Partially Finished, Interior Entry, Concrete
Exterior
Exterior Feature Rain Gutters, Storage
Garage Spaces 2.0
Community Features Walk/Jog Trails, Stable(s), Conservation Area, House of Worship, Private School, Public School
Utilities Available for Electric Range, for Electric Dryer
Roof Type Shingle
Total Parking Spaces 4
Garage Yes
Building
Lot Description Level
Foundation Block
Sewer Private Sewer
Water Public
Architectural Style Ranch
Schools
Elementary Schools Fourcorner K-4
Middle Schools Gms 5-7
High Schools Ghs 8-12
Read Less
Bought with Joseph Ruggeri • Ruggeri Real Estate



