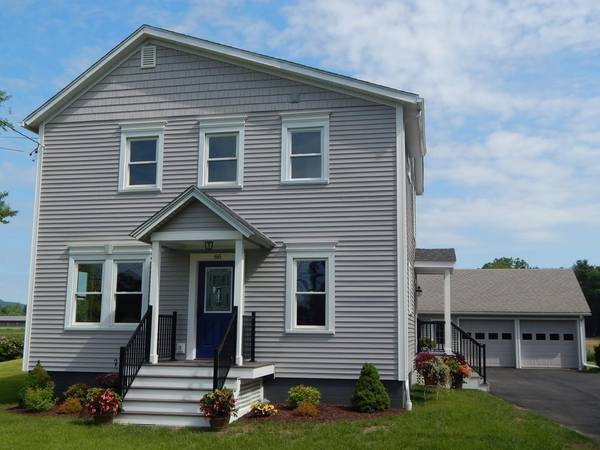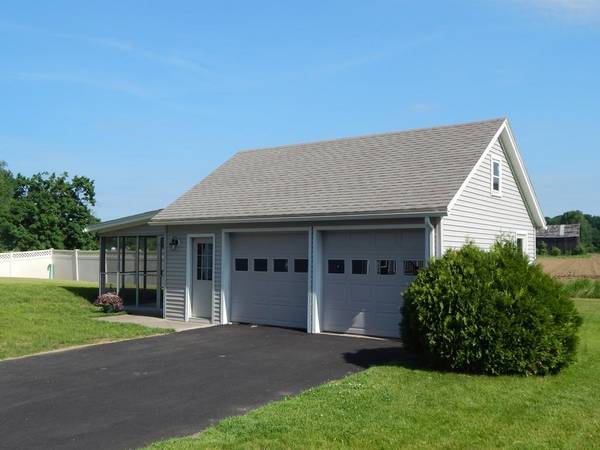For more information regarding the value of a property, please contact us for a free consultation.
66 Chestnut St Hatfield, MA 01038
Want to know what your home might be worth? Contact us for a FREE valuation!

Our team is ready to help you sell your home for the highest possible price ASAP
Key Details
Sold Price $391,000
Property Type Single Family Home
Sub Type Single Family Residence
Listing Status Sold
Purchase Type For Sale
Square Footage 1,458 sqft
Price per Sqft $268
MLS Listing ID 72671113
Sold Date 07/16/20
Style Farmhouse
Bedrooms 3
Full Baths 2
Half Baths 1
HOA Y/N false
Year Built 1880
Annual Tax Amount $2,983
Tax Year 2020
Lot Size 8,712 Sqft
Acres 0.2
Property Description
Totally renovated Farmhouse, with easy access to major routes, features three bedrooms and two and a half baths. Live in a beautiful town and walk to schools and town center, all while enjoying new electrical, natural gas heating and all new plumbing, central air, hardwood floors throughout, new septic, vinyl siding, architectural shingled roof, large two-car garage with screened-in patio and newly paved driveway. This home offers the highest quality construction in a town with a highly rated school system. Kitchen has recessed lighting with island, new cabinets, new stainless steel appliances and granite countertops. New side entrance leads to mudroom with a double closet, half bath and laundry area. There are two full baths upstairs with spacious and elegantly tiled master bathroom, beautifully rebuilt staircase, solid core doors with architectural casings and baseboards and modern lighting fixtures. Pristine and move-in ready
Location
State MA
County Hampshire
Zoning RR
Direction Exit 21 off interstate 91.
Rooms
Basement Full, Crawl Space, Interior Entry, Bulkhead, Sump Pump, Concrete
Primary Bedroom Level Second
Dining Room Flooring - Wood
Kitchen Flooring - Wood, Countertops - Stone/Granite/Solid, Kitchen Island, Breakfast Bar / Nook, Cabinets - Upgraded, Recessed Lighting, Stainless Steel Appliances
Interior
Interior Features Closet, Mud Room, Finish - Sheetrock
Heating Central, Baseboard, Natural Gas
Cooling Central Air
Flooring Wood, Tile, Flooring - Wood
Appliance Microwave, ENERGY STAR Qualified Refrigerator, ENERGY STAR Qualified Dishwasher, Range Hood, Range - ENERGY STAR, Oven - ENERGY STAR, Gas Water Heater, Tank Water Heaterless, Plumbed For Ice Maker, Utility Connections for Gas Range, Utility Connections for Gas Oven
Laundry Flooring - Wood, Electric Dryer Hookup, Washer Hookup, First Floor
Basement Type Full, Crawl Space, Interior Entry, Bulkhead, Sump Pump, Concrete
Exterior
Exterior Feature Rain Gutters
Garage Spaces 2.0
Community Features Highway Access, House of Worship, Public School
Utilities Available for Gas Range, for Gas Oven, Washer Hookup, Icemaker Connection
View Y/N Yes
View Scenic View(s)
Roof Type Shingle
Total Parking Spaces 6
Garage Yes
Building
Lot Description Cleared
Foundation Concrete Perimeter, Block, Brick/Mortar
Sewer Private Sewer
Water Public
Schools
Elementary Schools Hatfield Elem
High Schools Smith Academy
Others
Senior Community false
Read Less
Bought with Alyx Akers • 5 College REALTORS® Northampton
Get More Information




