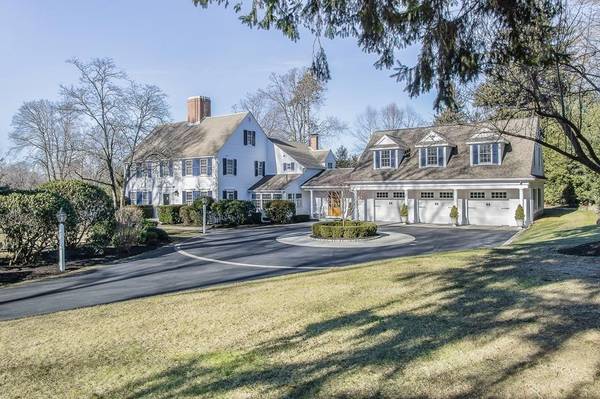For more information regarding the value of a property, please contact us for a free consultation.
8-10 Bancroft Road Andover, MA 01810
Want to know what your home might be worth? Contact us for a FREE valuation!

Our team is ready to help you sell your home for the highest possible price ASAP
Key Details
Sold Price $2,350,000
Property Type Single Family Home
Sub Type Single Family Residence
Listing Status Sold
Purchase Type For Sale
Square Footage 5,639 sqft
Price per Sqft $416
Subdivision Phillips Academy
MLS Listing ID 72578959
Sold Date 06/30/20
Style Colonial
Bedrooms 7
Full Baths 4
Half Baths 3
Year Built 1928
Annual Tax Amount $28,594
Tax Year 2019
Lot Size 1.970 Acres
Acres 1.97
Property Description
RARE FIND! PRESTIGIOUS HOME PLUS BUILDABLE LOT!!! Welcome to the most unique home setting in Andover! There's no other property in town surrounded on 3 sides by Phillips Academy, the oldest secondary school in the country. Backyard abuts its athletic playing fields. Its superb location is only a 2-minute walk to the brand new Bancroft Elementary School. This classic, stately home was designed by renowned architect Guy Lowell. Exquisite details include an arched foyer, formal living & dining rooms, each with a fireplace. Other elegant rooms include a richly paneled library and an exquisite butler's pantry. Kitchen is surrounded by family room w/fireplace, breakfast room, mudroom & sitting room w/gas fireplace. Smart home technology. Spacious master suite w/radiant heat, hardwood floors & spa-like marble bath w/steam unit. A truly magical place to raise a family & entertain w/privacy and comfort. An incredibly unique location and a truly special home!
Location
State MA
County Essex
Zoning SRB
Direction Rte. 28 to Bancroft on left, abuts Phillips Academy fields
Rooms
Family Room Flooring - Hardwood, Exterior Access, Recessed Lighting, Wainscoting
Basement Full, Interior Entry, Bulkhead, Sump Pump
Primary Bedroom Level Second
Dining Room Closet/Cabinets - Custom Built, Flooring - Hardwood, Chair Rail
Kitchen Closet/Cabinets - Custom Built, Flooring - Hardwood, Pantry, Countertops - Stone/Granite/Solid, Recessed Lighting, Stainless Steel Appliances, Wine Chiller, Gas Stove
Interior
Interior Features Closet, Closet/Cabinets - Custom Built, Recessed Lighting, Wainscoting, Ceiling - Cathedral, Ceiling - Beamed, Wet bar, Open Floor Plan, Bathroom - Full, Bathroom - Tiled With Shower Stall, Countertops - Stone/Granite/Solid, Double Vanity, Steam / Sauna, Closet - Walk-in, Closet - Cedar, Office, Library, Sitting Room, Bathroom, Bedroom, Wet Bar, Other
Heating Baseboard, Steam, Natural Gas, Fireplace
Cooling Central Air
Flooring Wood, Tile, Carpet, Hardwood, Flooring - Hardwood, Flooring - Stone/Ceramic Tile, Flooring - Wall to Wall Carpet
Fireplaces Number 4
Fireplaces Type Dining Room, Family Room, Living Room
Appliance Dishwasher, Disposal, Microwave, Countertop Range, Washer, Dryer, Wine Refrigerator, Range Hood, Oven - ENERGY STAR, Second Dishwasher, Wine Cooler, Electric Water Heater, Utility Connections for Gas Range, Utility Connections for Electric Oven, Utility Connections for Electric Dryer
Laundry Second Floor, Washer Hookup
Basement Type Full, Interior Entry, Bulkhead, Sump Pump
Exterior
Exterior Feature Rain Gutters, Professional Landscaping, Sprinkler System, Decorative Lighting, Garden
Garage Spaces 3.0
Community Features Public Transportation, Shopping, Park, Walk/Jog Trails, Golf, Medical Facility, Bike Path, Conservation Area, Highway Access, House of Worship, Private School, Public School
Utilities Available for Gas Range, for Electric Oven, for Electric Dryer, Washer Hookup
Roof Type Shingle
Total Parking Spaces 12
Garage Yes
Building
Lot Description Wooded
Foundation Concrete Perimeter, Stone
Sewer Public Sewer
Water Public
Schools
Elementary Schools Bancroft
Middle Schools Doherty
High Schools Phillips/Ahs
Others
Senior Community false
Read Less
Bought with Molly B. Miller • Monarch Realty Group, LLC



