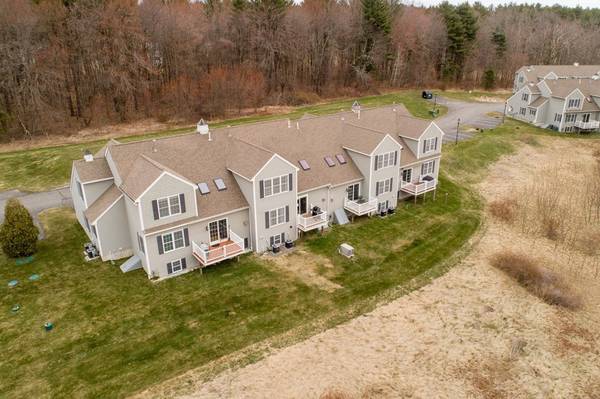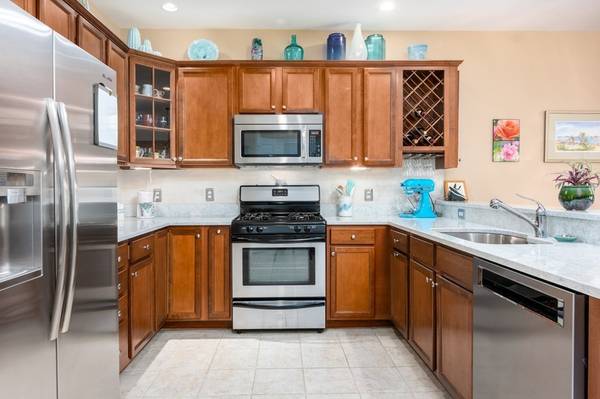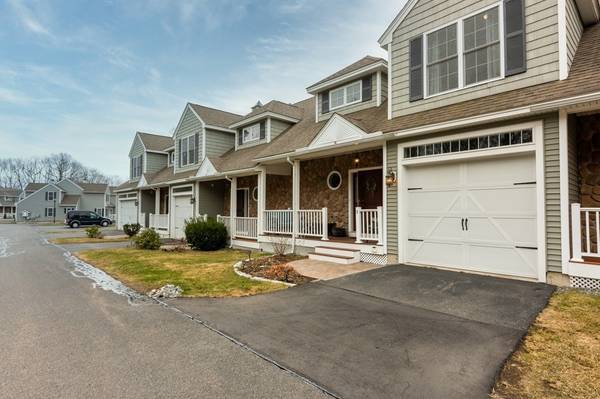For more information regarding the value of a property, please contact us for a free consultation.
5 Pelton Way #8 Hampton Falls, NH 03844
Want to know what your home might be worth? Contact us for a FREE valuation!

Our team is ready to help you sell your home for the highest possible price ASAP
Key Details
Sold Price $394,900
Property Type Condo
Sub Type Condominium
Listing Status Sold
Purchase Type For Sale
Square Footage 2,039 sqft
Price per Sqft $193
MLS Listing ID 72641826
Sold Date 06/30/20
Bedrooms 2
Full Baths 2
Half Baths 1
HOA Fees $370/mo
HOA Y/N true
Year Built 2006
Annual Tax Amount $6,452
Tax Year 2019
Property Description
Fabulous, hard-to-find, pristine Hampton Falls Townhouse surrounded by nature, yet minutes to major commuter routes, tax-free shopping and beaches. Maintenance-free living with a 1st floor master bedroom and new luxurious master bath, a cook's kitchen open to a living room with vaulted ceiling, gas fireplace and walk out to a private deck overlooking nature packed marshes. The second floor offers a 2nd bedroom, loft/den and a flex room that could be an office, den or guest room. There is no lack of storage with closets galore, a full basement and one car garage. This home is loaded with upgrades & extras, including a generator. Impeccably maintained with nothing to do but move in!
Location
State NH
County Rockingham
Zoning BUSINE
Direction Off Lafayette Rd in Hampton Falls, approx .7 miles south of junction of Rt 88
Rooms
Primary Bedroom Level First
Interior
Interior Features Loft
Heating Forced Air, Natural Gas
Cooling Central Air
Flooring Wood, Carpet
Fireplaces Number 1
Appliance Range, Dishwasher, Microwave, Refrigerator, Washer, Dryer, Vacuum System
Laundry In Unit
Exterior
Garage Spaces 1.0
Community Features Shopping, Highway Access, Public School
Waterfront Description Beach Front
Roof Type Shingle
Total Parking Spaces 1
Garage Yes
Waterfront Description Beach Front
Building
Story 2
Sewer Private Sewer
Water Private
Others
Pets Allowed Yes
Pets Allowed Yes
Read Less
Bought with Non Member • Non Member Office



