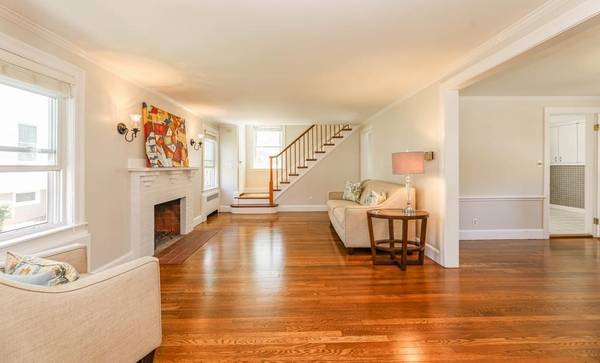For more information regarding the value of a property, please contact us for a free consultation.
3 Burrwood Road Boston, MA 02132
Want to know what your home might be worth? Contact us for a FREE valuation!

Our team is ready to help you sell your home for the highest possible price ASAP
Key Details
Sold Price $712,000
Property Type Single Family Home
Sub Type Single Family Residence
Listing Status Sold
Purchase Type For Sale
Square Footage 1,450 sqft
Price per Sqft $491
Subdivision Chestnut Hill / So Brookline Line
MLS Listing ID 72657655
Sold Date 06/30/20
Style Colonial
Bedrooms 3
Full Baths 1
Year Built 1935
Annual Tax Amount $3,000
Tax Year 2020
Lot Size 5,662 Sqft
Acres 0.13
Property Description
OH SUNDAY MAY 25 @ 12:30-2:00 *** Come see this Stately 6 room hip roof Colonial with Handsome Granite walkway / steps ***Immaculate , freshly painted throughout ** the Gorgeous warm walnut finished oak FLOORS will dazzle your friends ** cozy Fireplaced Living Room Charming dining room w/ built in china hutch and chair rail * bright white spacious kitchen * Double closets in entry foyer with French door * Newer replacement windows* 3 HUGE bedrooms *** modern bath * The lush Landscaped yard is a sweet oasis offering serene respite from busy world a lovely jewel that will bring many years of pleasure *** loads of storage in Attached garage. Full clean basement * Well located walk around Arnold Arboretum get a breath of fresh air! See the Emerald necklace * close to Brigham and Women Faulkner Hospital and Longwood Medical, near South Brookline /Chestnut Hill** All agents & buyers must adhere to current COVID-19 CDC safety protocols and sign waiver.
Location
State MA
County Suffolk
Area West Roxbury
Zoning res
Direction Weld to Gretter to Burrwood near Cerdan
Rooms
Basement Full
Primary Bedroom Level Second
Dining Room Closet/Cabinets - Custom Built, Flooring - Hardwood, French Doors, Chair Rail
Kitchen Flooring - Stone/Ceramic Tile, Dining Area, Exterior Access, Gas Stove
Interior
Interior Features Closet, Entrance Foyer
Heating Hot Water
Cooling None
Flooring Hardwood
Fireplaces Number 1
Fireplaces Type Living Room
Appliance Range, Dishwasher, Refrigerator, Gas Water Heater, Utility Connections for Gas Range
Laundry In Basement
Basement Type Full
Exterior
Garage Spaces 1.0
Fence Fenced
Community Features Public Transportation, Shopping, Park, Walk/Jog Trails, Medical Facility, Bike Path, Conservation Area, House of Worship, Private School, Public School, T-Station
Utilities Available for Gas Range
Roof Type Shingle
Total Parking Spaces 2
Garage Yes
Building
Foundation Stone
Sewer Public Sewer
Water Public
Read Less
Bought with Jonathon Curley • William Raveis R.E. & Home Services



