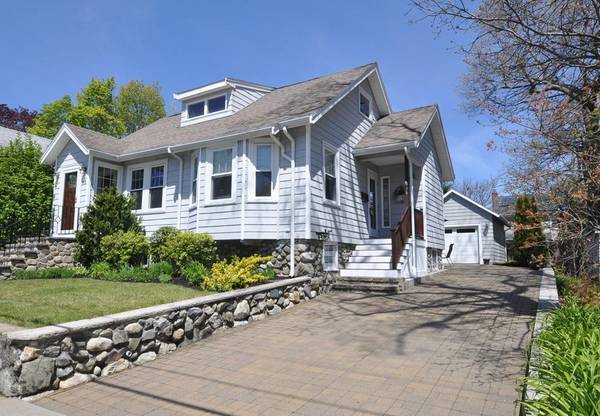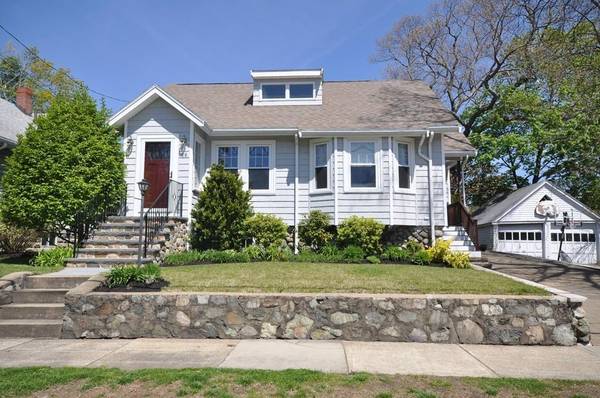For more information regarding the value of a property, please contact us for a free consultation.
86 Pearl Street Melrose, MA 02176
Want to know what your home might be worth? Contact us for a FREE valuation!

Our team is ready to help you sell your home for the highest possible price ASAP
Key Details
Sold Price $725,000
Property Type Single Family Home
Sub Type Single Family Residence
Listing Status Sold
Purchase Type For Sale
Square Footage 1,775 sqft
Price per Sqft $408
Subdivision Horace Mann Neighborhood
MLS Listing ID 72663638
Sold Date 07/01/20
Style Bungalow, Craftsman
Bedrooms 3
Full Baths 2
HOA Y/N false
Year Built 1928
Annual Tax Amount $6,472
Tax Year 2020
Lot Size 4,791 Sqft
Acres 0.11
Property Description
Picture perfect extended craftsman cape with enchanting curb appeal located in the coveted Horace Mann neighborhood. This home is immaculate and lovingly maintained. Over the last 26 years, the current owners have completed many beautiful updates with local craftsmen, including the en-suite master bedroom with walk-in closet, kitchen with updated appliances, sitting area and more. This property offers a flexible bedroom floor plan with a second floor home office/loft area. The large family room with Vermont Castings gas stove has direct access to the patio and gardens with unique mature plantings and oversized garage with storage loft. The unfinished basement has expansion possibilities. Ideal location near charming downtown shopping area, commuter rail and subway, schools, and major highways. Showings will follow COVID-19 best practices. Open houses will be first come with a limited 15-minute showing.
Location
State MA
County Middlesex
Zoning URA
Direction Main street > Pearl Street
Rooms
Family Room Flooring - Hardwood, French Doors, Cable Hookup, Exterior Access, Recessed Lighting, Remodeled, Slider
Basement Full, Interior Entry, Bulkhead, Sump Pump, Concrete, Unfinished
Primary Bedroom Level Second
Dining Room Flooring - Hardwood, Exterior Access, Open Floorplan, Remodeled, Lighting - Overhead
Kitchen Flooring - Hardwood, Window(s) - Picture, Countertops - Stone/Granite/Solid, Countertops - Upgraded, Cabinets - Upgraded, Exterior Access, Recessed Lighting, Remodeled, Stainless Steel Appliances, Gas Stove, Lighting - Pendant
Interior
Interior Features High Speed Internet Hookup, Open Floorplan, Recessed Lighting, Loft, Sitting Room
Heating Baseboard, Natural Gas
Cooling None
Flooring Wood, Tile, Carpet, Flooring - Wall to Wall Carpet, Flooring - Hardwood
Fireplaces Type Family Room
Appliance Dishwasher, Disposal, Refrigerator, Range Hood, Gas Water Heater, Utility Connections for Gas Range, Utility Connections for Gas Oven
Laundry Electric Dryer Hookup, Washer Hookup, In Basement
Basement Type Full, Interior Entry, Bulkhead, Sump Pump, Concrete, Unfinished
Exterior
Exterior Feature Rain Gutters, Professional Landscaping, Sprinkler System
Garage Spaces 1.0
Community Features Public Transportation, Shopping, Pool, Tennis Court(s), Park, Walk/Jog Trails, Golf, Medical Facility, Laundromat, Conservation Area, Highway Access, House of Worship, Public School, T-Station
Utilities Available for Gas Range, for Gas Oven
Roof Type Shingle
Total Parking Spaces 3
Garage Yes
Building
Foundation Stone
Sewer Public Sewer
Water Public
Architectural Style Bungalow, Craftsman
Others
Acceptable Financing Seller W/Participate
Listing Terms Seller W/Participate
Read Less
Bought with Dan Ton • Kava Realty Group, Inc.



