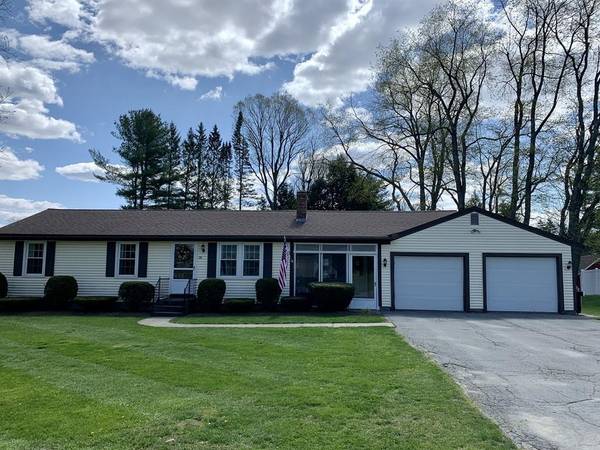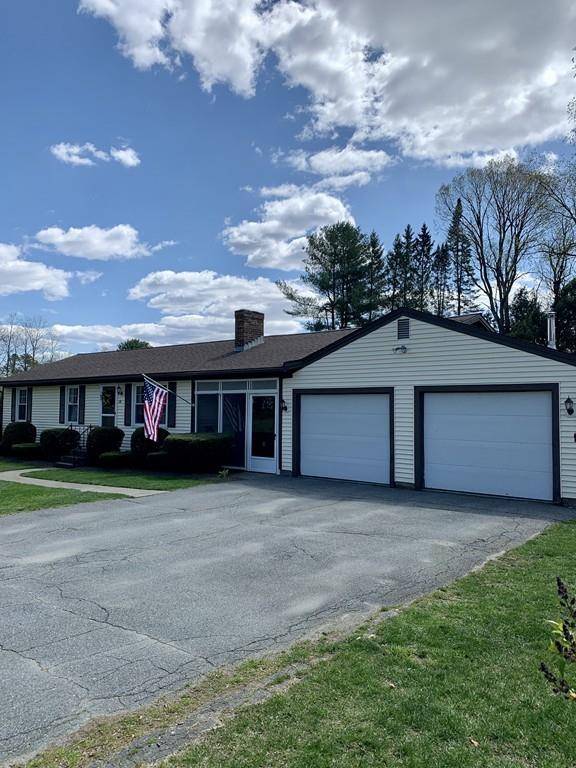For more information regarding the value of a property, please contact us for a free consultation.
28 Hillcrest Drive Bernardston, MA 01337
Want to know what your home might be worth? Contact us for a FREE valuation!

Our team is ready to help you sell your home for the highest possible price ASAP
Key Details
Sold Price $243,000
Property Type Single Family Home
Sub Type Single Family Residence
Listing Status Sold
Purchase Type For Sale
Square Footage 1,202 sqft
Price per Sqft $202
MLS Listing ID 72653043
Sold Date 07/07/20
Style Ranch
Bedrooms 3
Full Baths 1
Year Built 1972
Annual Tax Amount $3,755
Tax Year 2020
Lot Size 0.550 Acres
Acres 0.55
Property Description
You have watched, waited patiently and now you've found it! Beautiful single level ranch on a meticulously maintained lot. This home features 3 bedrooms and 1 bathroom. Each room has been brightened and updated, making a welcoming place to come home too. As you walk into the basement, you'll find a large, clean bonus space which could easily be converted into anything your dreams desire. The attached 2 car, wood heated garage is a perfect workshop space to tinker on those cool New England nights. Located on a cul-de-sac, near many amenities including golf, restaurants & shopping. Easy access to I91. This could be your forever home!
Location
State MA
County Franklin
Zoning Res
Direction Rte. 5 & 10 (South Street) to Hillcrest
Rooms
Basement Full, Interior Entry, Bulkhead, Sump Pump, Concrete
Primary Bedroom Level First
Kitchen Flooring - Hardwood, Pantry
Interior
Interior Features Breezeway, Den
Heating Baseboard, Oil, Wood Stove
Cooling None
Flooring Carpet, Laminate, Hardwood, Flooring - Stone/Ceramic Tile
Appliance Range, Dishwasher, Refrigerator, Washer, Dryer, Oil Water Heater, Utility Connections for Gas Range, Utility Connections for Gas Dryer
Laundry In Basement, Washer Hookup
Basement Type Full, Interior Entry, Bulkhead, Sump Pump, Concrete
Exterior
Garage Spaces 2.0
Fence Invisible
Community Features Shopping, Golf, Highway Access
Utilities Available for Gas Range, for Gas Dryer, Washer Hookup
Roof Type Shingle
Total Parking Spaces 4
Garage Yes
Building
Lot Description Cul-De-Sac, Level
Foundation Concrete Perimeter
Sewer Private Sewer
Water Public
Schools
Elementary Schools Bern. Elem
Middle Schools Pioneer
High Schools Pioneer
Read Less
Bought with Daniel Emery • Jones Group REALTORS®



