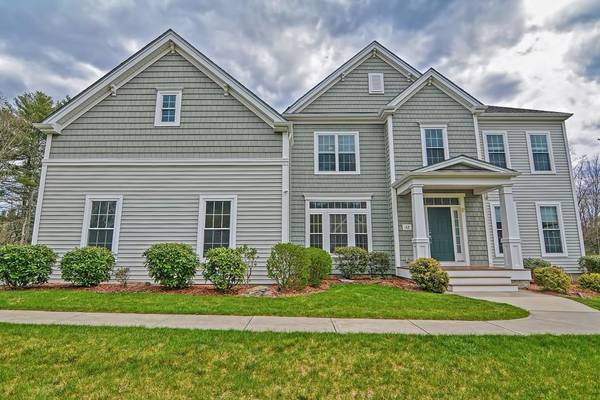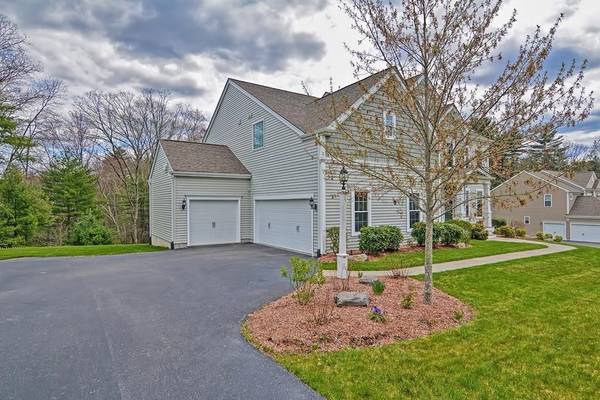For more information regarding the value of a property, please contact us for a free consultation.
32 Farrington Avenue Wrentham, MA 02093
Want to know what your home might be worth? Contact us for a FREE valuation!

Our team is ready to help you sell your home for the highest possible price ASAP
Key Details
Sold Price $769,900
Property Type Single Family Home
Sub Type Single Family Residence
Listing Status Sold
Purchase Type For Sale
Square Footage 3,539 sqft
Price per Sqft $217
Subdivision Fox Run
MLS Listing ID 72655895
Sold Date 07/08/20
Style Colonial
Bedrooms 4
Full Baths 3
Half Baths 1
HOA Fees $250/mo
HOA Y/N true
Year Built 2011
Annual Tax Amount $10,475
Tax Year 2020
Lot Size 0.570 Acres
Acres 0.57
Property Description
The highly sought after Fox Run development in Wrentham is the setting for this Wellington floorplan Colonial by Pulte. This Executive home has many features and upgrades. As you walk up to the home you enter under a covered portico into a gracious, light filled 2 story foyer. To the left there's a home office with custom built-ins. To the right a formal living room flows into an elegant dining room with bay window and custom mouldings. The rear of the first floor is a beautiful open floor plan featuring a chef's kitchen with all the amenties you would expect, a large dining area which flows into the sun filled Florida room with sliders to your rear deck overlooking woods and a conservation area. The spacious family room has a gas fireplace and a rear staircase to the upper level which features a grand master suite with sitting/exercise room, spa like bath and three additional bedrooms, two sharing a Jack-n-Jill bathroom. Three car garage. This home has it all. Make your move today.
Location
State MA
County Norfolk
Zoning R-43
Direction Park Street to Farrington Avenue
Rooms
Family Room Flooring - Wood
Basement Full, Walk-Out Access, Interior Entry, Radon Remediation System, Concrete, Unfinished
Primary Bedroom Level Second
Dining Room Flooring - Hardwood, Wainscoting
Kitchen Flooring - Hardwood, Dining Area, Pantry, Countertops - Stone/Granite/Solid, Recessed Lighting, Stainless Steel Appliances, Gas Stove
Interior
Interior Features Wainscoting, Bathroom - Full, Bathroom - Double Vanity/Sink, Home Office, Bathroom, Sun Room, Exercise Room
Heating Forced Air, Natural Gas
Cooling Central Air
Flooring Wood, Tile, Bamboo, Flooring - Hardwood, Flooring - Stone/Ceramic Tile
Fireplaces Number 1
Appliance Range, Dishwasher, Microwave, Refrigerator, Gas Water Heater, Plumbed For Ice Maker, Utility Connections for Gas Range, Utility Connections for Gas Dryer
Laundry First Floor, Washer Hookup
Basement Type Full, Walk-Out Access, Interior Entry, Radon Remediation System, Concrete, Unfinished
Exterior
Exterior Feature Rain Gutters, Professional Landscaping, Sprinkler System, Decorative Lighting, Garden
Garage Spaces 3.0
Fence Invisible
Community Features Shopping, Tennis Court(s), Park, Conservation Area, Highway Access, House of Worship, Public School, Sidewalks
Utilities Available for Gas Range, for Gas Dryer, Washer Hookup, Icemaker Connection, Generator Connection
Roof Type Shingle
Total Parking Spaces 6
Garage Yes
Building
Lot Description Wooded, Sloped
Foundation Concrete Perimeter
Sewer Private Sewer, Other
Water Public
Schools
Elementary Schools Delaney/Roderic
Middle Schools King Philip Ms
High Schools King Philip Hs
Others
Acceptable Financing Contract
Listing Terms Contract
Read Less
Bought with Lorraine Kuney • RE/MAX Executive Realty



