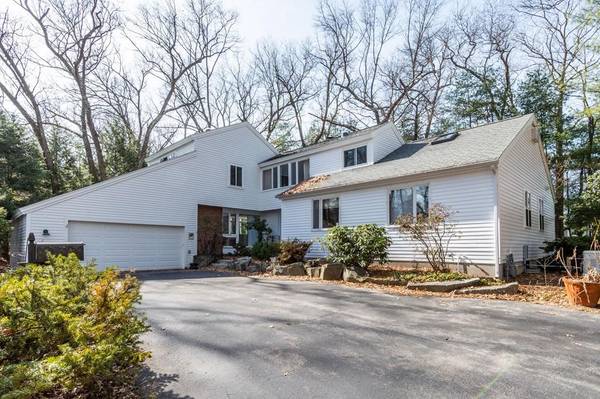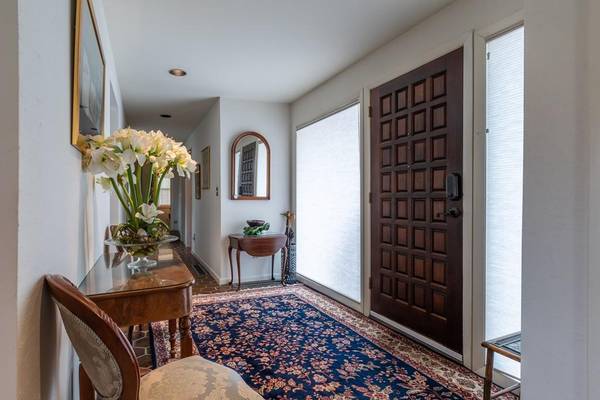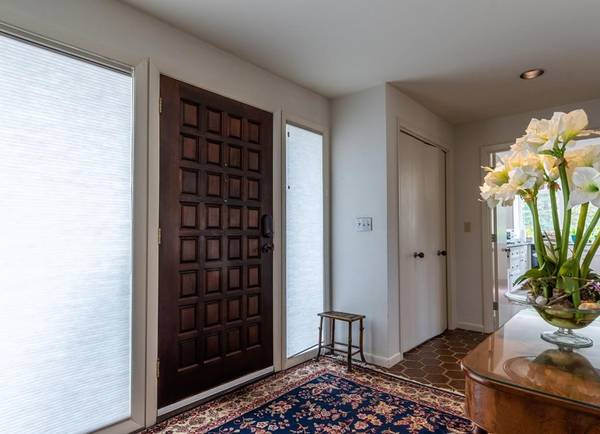For more information regarding the value of a property, please contact us for a free consultation.
8 Beverlee Dr. Nashua, NH 03064
Want to know what your home might be worth? Contact us for a FREE valuation!

Our team is ready to help you sell your home for the highest possible price ASAP
Key Details
Sold Price $512,000
Property Type Single Family Home
Sub Type Single Family Residence
Listing Status Sold
Purchase Type For Sale
Square Footage 3,182 sqft
Price per Sqft $160
MLS Listing ID 72629675
Sold Date 06/09/20
Style Contemporary
Bedrooms 4
Full Baths 3
HOA Y/N false
Year Built 1978
Annual Tax Amount $9,887
Tax Year 2019
Lot Size 0.910 Acres
Acres 0.91
Property Description
Stunning Contemporary Architecture at one of the best locations in Nashua. Tucked away on a dead end street abutting Greeley Park this impressive home has almost one acre of land as well as public water, sewer & natural gas for utilities. Soaring ceilings and walls of windows create plenty of open space, yet there are lots of cozy areas to retreat to for privacy. The floor plan was designed with flexibility for either a 1st or 2nd floor Master suite (either of which could accommodate in-laws or multi-generational living). The 2nd floor Master has hand crafted birch built-ins and a totally new bathroom with an oversize shower, granite counters, and heated tile floors. Other amenities include central AC, heated garage, hard wired sound system and a whole house generator! Do not miss the opportunity to own this unique home with a location that is hard to beat.
Location
State NH
County Hillsborough
Zoning RA
Direction Exit 7E to Henri Burque Hwy, Right on Manchester St., Left on Hillsferry, Right on Beverlee Dr.,
Rooms
Primary Bedroom Level Second
Interior
Interior Features Solar Tube(s)
Heating Forced Air, Humidity Control
Cooling Central Air
Flooring Wood, Tile, Carpet, Hardwood
Fireplaces Number 1
Appliance Oven, Dishwasher, Disposal, Refrigerator, Washer, Dryer, Gas Water Heater, Utility Connections for Gas Range, Utility Connections for Electric Oven, Utility Connections for Electric Dryer
Laundry Second Floor, Washer Hookup
Exterior
Garage Spaces 2.0
Fence Fenced
Community Features Public Transportation, Shopping, Pool, Tennis Court(s), Park, Walk/Jog Trails, Golf, Medical Facility, Bike Path, Conservation Area, Highway Access, House of Worship, Private School, Public School, University
Utilities Available for Gas Range, for Electric Oven, for Electric Dryer, Washer Hookup, Generator Connection
Roof Type Shingle
Total Parking Spaces 6
Garage Yes
Building
Lot Description Wooded
Foundation Concrete Perimeter
Sewer Public Sewer
Water Public
Architectural Style Contemporary
Others
Senior Community false
Read Less
Bought with Cheryl Kisiday • Keller Williams Gateway Realty



