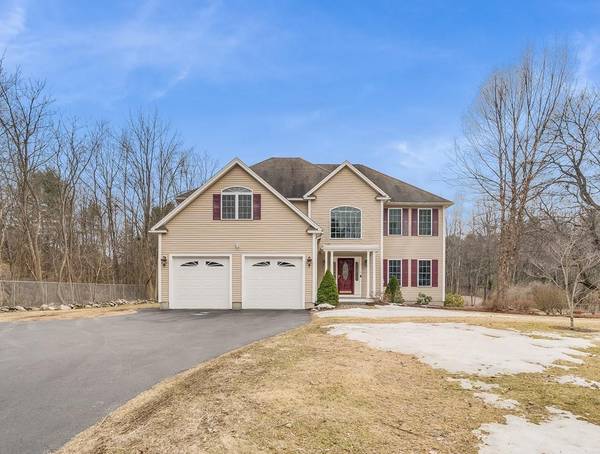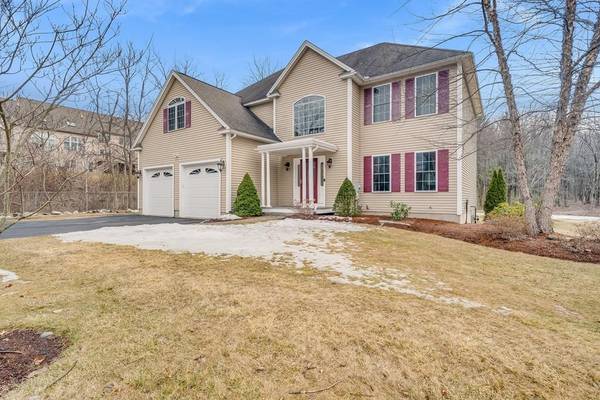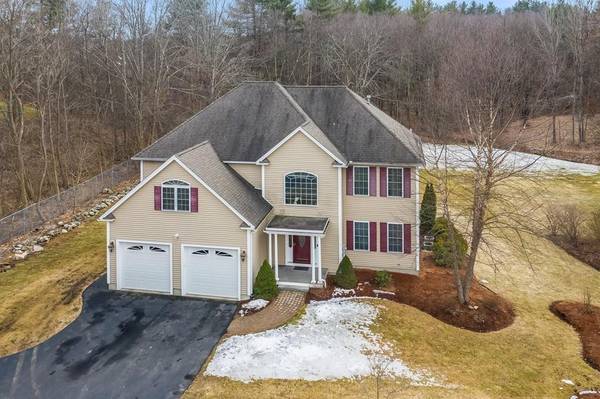For more information regarding the value of a property, please contact us for a free consultation.
98 Middle Dunstable Rd Nashua, NH 03062
Want to know what your home might be worth? Contact us for a FREE valuation!

Our team is ready to help you sell your home for the highest possible price ASAP
Key Details
Sold Price $550,000
Property Type Single Family Home
Sub Type Single Family Residence
Listing Status Sold
Purchase Type For Sale
Square Footage 2,764 sqft
Price per Sqft $198
MLS Listing ID 72633971
Sold Date 06/19/20
Style Colonial
Bedrooms 4
Full Baths 2
Half Baths 1
Year Built 2006
Annual Tax Amount $8,912
Tax Year 2018
Lot Size 0.540 Acres
Acres 0.54
Property Description
Welcome home! This meticulously maintained 2006 colonial with all the bells and whistles is just waiting for its new owner. This beautiful home with 9 foot ceilings is truly a must see! Enter into the grand two story open foyer with hardwood floors, hardwood stairs and beautiful chandelier. Kitchen with tile floors, slider to deck, and granite counters is wide open to family room with bay window and pellet stove. Dining room with double window, hardwood floors, crown molding and wainscotting, living room and half bath complete the first level. Oversized master suite has a sitting area and master bath with tile shower, soaking tub and water closet. Three additional bedrooms with plenty of closet space, full bath and laundry room finsh off the second floor. Basement with plenty of storage is also perfect for finishing for additjonal living space. Oversized custom Azex deck with cape cod dual stairway leads to level backyard and patio, perfect for entertaining. Oversized two car garage th
Location
State NH
County Hillsborough
Zoning R18
Direction East Dunstable to Middle Dunstable
Rooms
Family Room Wood / Coal / Pellet Stove, Ceiling Fan(s), Flooring - Wall to Wall Carpet, Window(s) - Bay/Bow/Box
Basement Full
Primary Bedroom Level Second
Dining Room Flooring - Hardwood, Chair Rail, Wainscoting
Kitchen Flooring - Stone/Ceramic Tile, Dining Area, Countertops - Stone/Granite/Solid, Breakfast Bar / Nook
Interior
Heating Forced Air, Propane
Cooling Central Air
Flooring Wood, Tile, Carpet
Fireplaces Number 1
Appliance Range, Dishwasher, Microwave, Refrigerator, Propane Water Heater, Utility Connections for Electric Range, Utility Connections for Electric Dryer
Laundry Second Floor
Basement Type Full
Exterior
Exterior Feature Rain Gutters, Professional Landscaping
Garage Spaces 2.0
Community Features Shopping, Park, House of Worship, Public School
Utilities Available for Electric Range, for Electric Dryer
Roof Type Shingle
Total Parking Spaces 4
Garage Yes
Building
Lot Description Easements, Level
Foundation Concrete Perimeter
Sewer Public Sewer
Water Public
Architectural Style Colonial
Read Less
Bought with Non Member • Non Member Office



