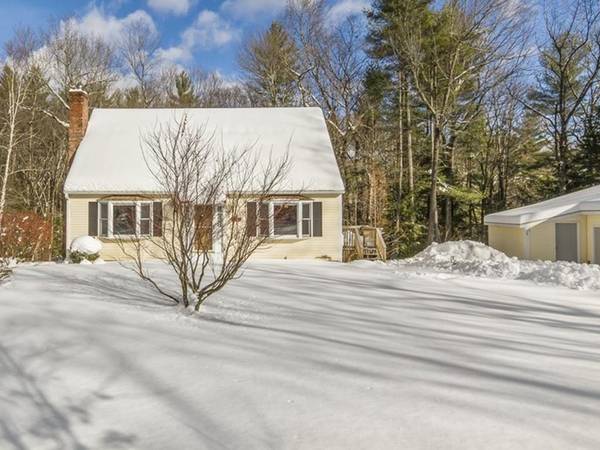For more information regarding the value of a property, please contact us for a free consultation.
1 Pumpkin Ct Shirley, MA 01464
Want to know what your home might be worth? Contact us for a FREE valuation!

Our team is ready to help you sell your home for the highest possible price ASAP
Key Details
Sold Price $351,900
Property Type Single Family Home
Sub Type Single Family Residence
Listing Status Sold
Purchase Type For Sale
Square Footage 2,012 sqft
Price per Sqft $174
MLS Listing ID 72605165
Sold Date 03/10/20
Style Cape
Bedrooms 3
Full Baths 1
Half Baths 1
HOA Y/N false
Year Built 1992
Annual Tax Amount $4,769
Tax Year 2019
Lot Size 2.140 Acres
Acres 2.14
Property Description
Welcome to this lovingly cared for 3 bedroom home in coveted N Shirley. Located on a cul-de-sac, this charming Cape style home is surrounded by beautiful plantings, stone walls, large level front yard and a wonderful enclosed back yard. Enjoy sitting up on the deck watching the birds or relax in the peace of Pumpkin Brook Conservation land. The open concept invites you to enter into the delightfully updated kitchen with SS appliances flowing into the sunsplashed dining room. Continue to the front-to-back living room featuring cathedral ceilings, wood stove, and the French door leading to the picturesque back deck. Ascend the centrally located stairs to the master bedroom with new carpet. A generously sized 2nd bedroom and full bath complete the second floor. The fully heated, walk-out lower level provides the family room, bonusroom & 3rd bedroom. Updates include roof, hot H2O heater, patio&storm doors, numerous windows, ac, new furnace, & updated baths. Shirley has a Commuter Rail.
Location
State MA
County Middlesex
Zoning RR
Direction Pumpkin Brook to Pumpkin Ct
Rooms
Family Room Flooring - Wall to Wall Carpet, Exterior Access, Recessed Lighting
Basement Full, Finished, Walk-Out Access
Primary Bedroom Level Second
Dining Room Closet, Flooring - Hardwood, Window(s) - Bay/Bow/Box
Kitchen Flooring - Hardwood, Kitchen Island, Stainless Steel Appliances
Interior
Interior Features Recessed Lighting, Bonus Room
Heating Forced Air, Oil
Cooling Central Air
Flooring Flooring - Wall to Wall Carpet
Fireplaces Number 1
Appliance Range, Dishwasher, Microwave, Refrigerator, Washer, Dryer, Oil Water Heater
Laundry Bathroom - Half, First Floor
Basement Type Full, Finished, Walk-Out Access
Exterior
Exterior Feature Rain Gutters, Sprinkler System
Garage Spaces 2.0
Roof Type Shingle
Total Parking Spaces 6
Garage Yes
Building
Lot Description Cul-De-Sac
Foundation Concrete Perimeter
Sewer Private Sewer
Water Private
Read Less
Bought with Chinatti Realty Group • Pathways



