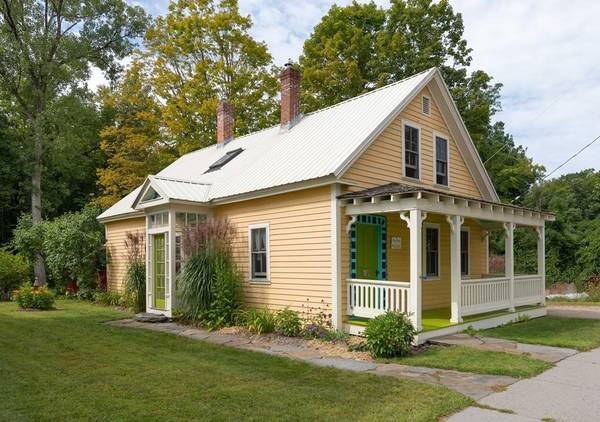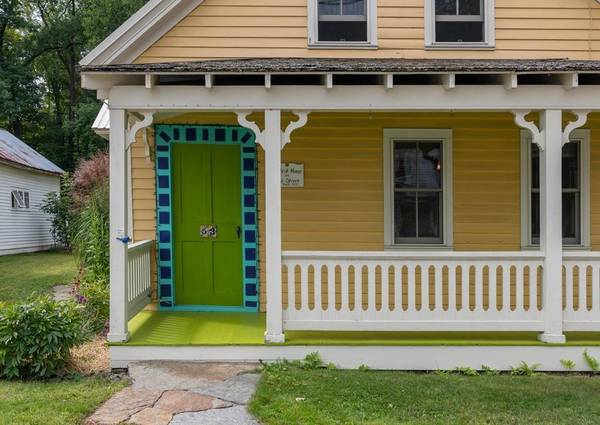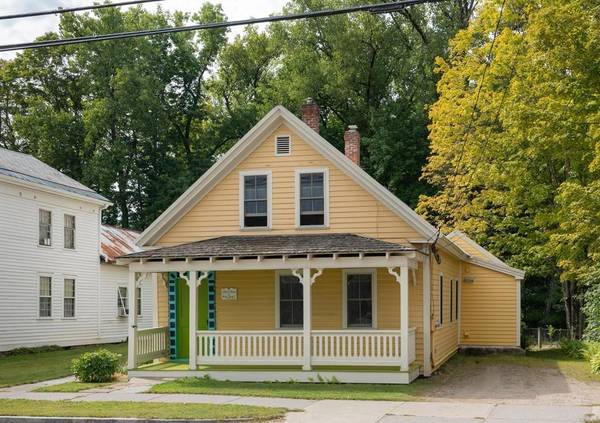For more information regarding the value of a property, please contact us for a free consultation.
53 Main St Conway, MA 01341
Want to know what your home might be worth? Contact us for a FREE valuation!

Our team is ready to help you sell your home for the highest possible price ASAP
Key Details
Sold Price $255,000
Property Type Single Family Home
Sub Type Single Family Residence
Listing Status Sold
Purchase Type For Sale
Square Footage 1,451 sqft
Price per Sqft $175
MLS Listing ID 72647574
Sold Date 06/26/20
Style Farmhouse
Bedrooms 3
Full Baths 1
Year Built 1820
Annual Tax Amount $4,045
Tax Year 2019
Lot Size 10,890 Sqft
Acres 0.25
Property Description
This cozy home is nestled in the quiet village of Conway, a short distance to area colleges and cultural venues. Conway offers an opportunity to get away from it all and enjoy the area's abundant natural beauty. (Conway has some of the best cross-county skiing in the area, as well as hiking trails and swimming.) High speed internet is available, so you can work from home too.House includes: 3 bedrooms (one on the first floor with a walk-in closet and two on the second floor each with closets), a large remodeled kitchen with all appliances (the owner has left the dining table), downstairs living room, upstairs family room (with exposed beams and built-in office area), first floor bathroom with claw foot tub and washer/dryer, and a bonus room in the front of the house used as an art studio by the owner (with main street entrance). First floor is hardwood floors and second floor is carpeted.
Location
State MA
County Franklin
Direction on Rte 116 (Main St) in Conway
Rooms
Family Room Skylight, Cathedral Ceiling(s), Beamed Ceilings, Closet/Cabinets - Custom Built, Flooring - Wall to Wall Carpet
Basement Partial, Interior Entry, Dirt Floor, Unfinished
Primary Bedroom Level First
Dining Room Closet/Cabinets - Custom Built, Flooring - Hardwood, Window(s) - Picture, Open Floorplan, Remodeled, Lighting - Pendant
Kitchen Flooring - Hardwood, Countertops - Stone/Granite/Solid, Kitchen Island, Cabinets - Upgraded, Exterior Access, Open Floorplan, Remodeled, Stainless Steel Appliances, Lighting - Pendant
Interior
Interior Features Internet Available - DSL
Heating Forced Air, Oil
Cooling None
Flooring Wood, Carpet
Fireplaces Number 1
Appliance Range, Dishwasher, Microwave, Refrigerator, Washer, Dryer, Electric Water Heater, Utility Connections for Electric Range, Utility Connections for Electric Dryer
Laundry Washer Hookup
Basement Type Partial, Interior Entry, Dirt Floor, Unfinished
Exterior
Exterior Feature Fruit Trees, Garden
Community Features Pool, Park, House of Worship, Public School
Utilities Available for Electric Range, for Electric Dryer, Washer Hookup
Waterfront Description Waterfront, River
View Y/N Yes
View Scenic View(s)
Roof Type Metal
Total Parking Spaces 3
Garage No
Waterfront Description Waterfront, River
Building
Lot Description Level
Foundation Stone
Sewer Private Sewer
Water Private
Read Less
Bought with Laura Sandvik • Delap Real Estate LLC
Get More Information




