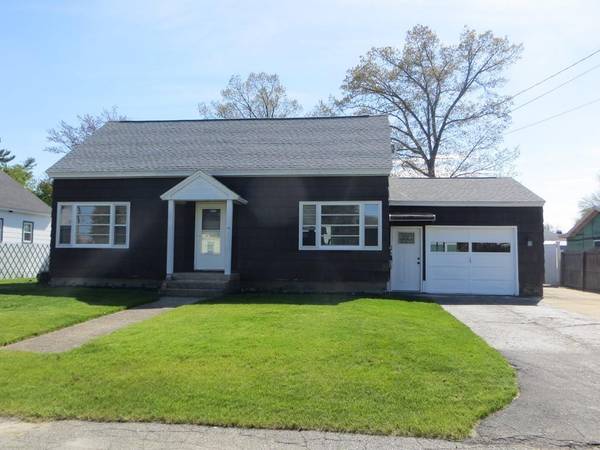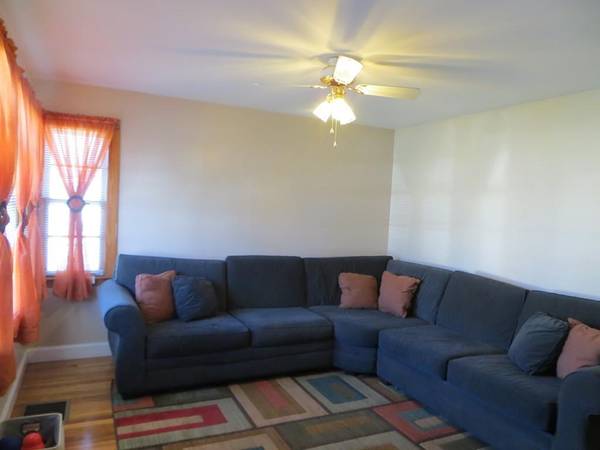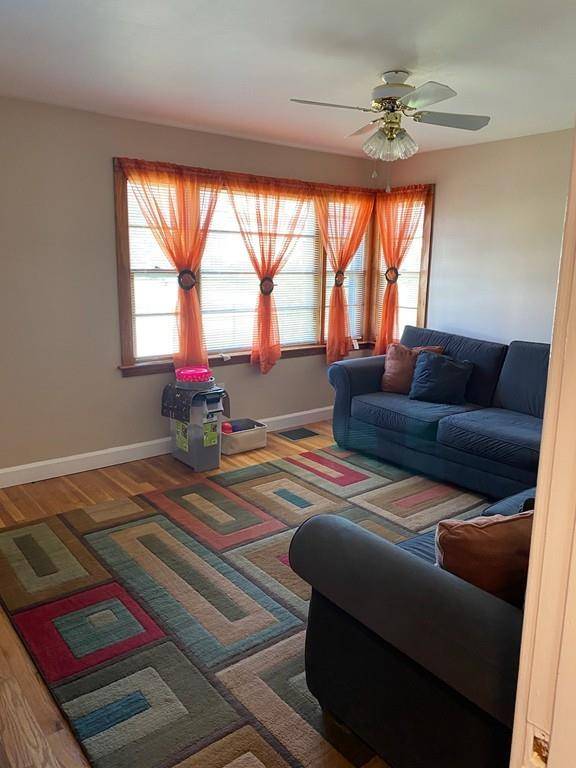For more information regarding the value of a property, please contact us for a free consultation.
19 Dane Street Nashua, NH 03060
Want to know what your home might be worth? Contact us for a FREE valuation!

Our team is ready to help you sell your home for the highest possible price ASAP
Key Details
Sold Price $323,000
Property Type Single Family Home
Sub Type Single Family Residence
Listing Status Sold
Purchase Type For Sale
Square Footage 1,269 sqft
Price per Sqft $254
MLS Listing ID 72656464
Sold Date 06/26/20
Style Cape
Bedrooms 3
Full Baths 1
Half Baths 1
HOA Y/N false
Year Built 1953
Annual Tax Amount $5,520
Tax Year 2019
Lot Size 10,454 Sqft
Acres 0.24
Property Description
Location location location!! Cape home located right off of Exit 4! Home offers large kitchen with Stainless Steel Appliances, dining room, three bedrooms and one full and one half bath! One car attached garage!! Large level fenced in yard with above ground pool. Storage shed!! Sellers have done a lot of work and they are leaving the Anderson Windows for the buyers to install once they take possession. Walk to Erion Park!! Close to downtown! See list of updates and what conveys under the paperclip in MLS.
Location
State NH
County Hillsborough
Zoning Res
Direction East Dunstable Road to Dane Street.
Rooms
Basement Full, Interior Entry, Bulkhead
Primary Bedroom Level Second
Dining Room Flooring - Hardwood
Kitchen Flooring - Stone/Ceramic Tile, Recessed Lighting, Crown Molding
Interior
Heating Forced Air, Propane
Cooling Central Air, Wall Unit(s)
Flooring Tile, Carpet, Laminate, Hardwood
Appliance Range, Dishwasher, Microwave, Refrigerator, Freezer, Propane Water Heater, Plumbed For Ice Maker, Utility Connections for Electric Range, Utility Connections for Electric Dryer, Utility Connections Outdoor Gas Grill Hookup
Laundry In Basement, Washer Hookup
Basement Type Full, Interior Entry, Bulkhead
Exterior
Exterior Feature Storage
Garage Spaces 1.0
Fence Fenced/Enclosed, Fenced
Pool Above Ground
Community Features Park, Highway Access
Utilities Available for Electric Range, for Electric Dryer, Washer Hookup, Icemaker Connection, Outdoor Gas Grill Hookup
Roof Type Shingle
Total Parking Spaces 5
Garage Yes
Private Pool true
Building
Foundation Concrete Perimeter
Sewer Public Sewer
Water Public
Architectural Style Cape
Others
Senior Community false
Read Less
Bought with Christine Maxim • Keller Williams Realty



