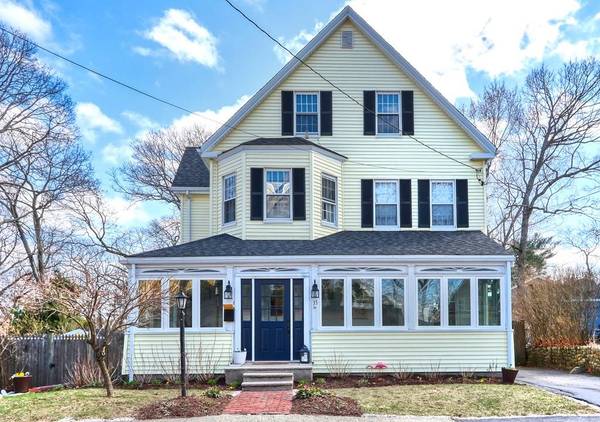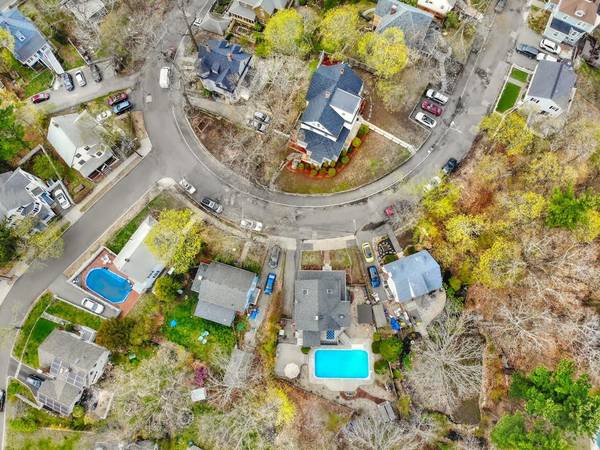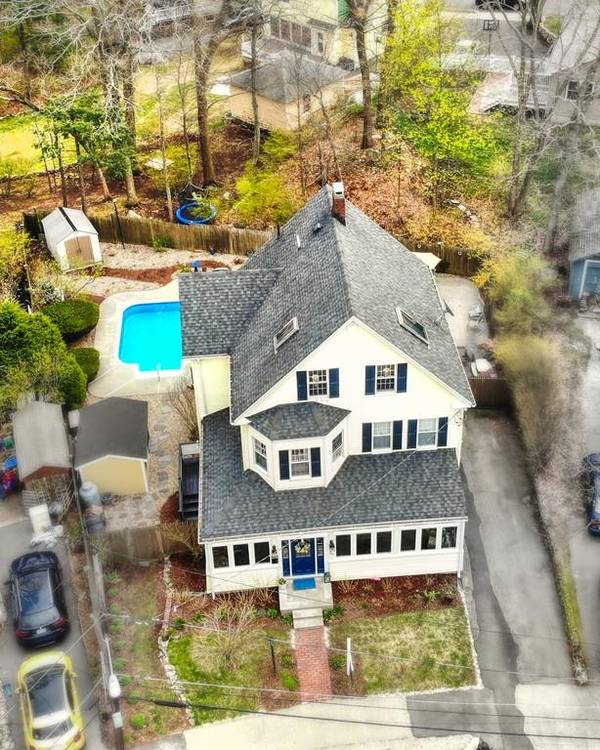For more information regarding the value of a property, please contact us for a free consultation.
33 Reading Hill Ave Melrose, MA 02176
Want to know what your home might be worth? Contact us for a FREE valuation!

Our team is ready to help you sell your home for the highest possible price ASAP
Key Details
Sold Price $890,000
Property Type Single Family Home
Sub Type Single Family Residence
Listing Status Sold
Purchase Type For Sale
Square Footage 3,365 sqft
Price per Sqft $264
Subdivision Horace Mann
MLS Listing ID 72649217
Sold Date 06/26/20
Style Colonial, Victorian
Bedrooms 5
Full Baths 2
Half Baths 1
Year Built 1900
Annual Tax Amount $8,598
Tax Year 2020
Lot Size 6,969 Sqft
Acres 0.16
Property Description
This beautiful 5 bed, 2.5 bath home is located in the heart of Melrose. Walk to Whole Foods, commuter rail, and bus stop. You enter this home to a magnificent foyer, gorgeous hardwood floors throughout & 9ft ceilings. Fireplace living room and beautiful moldings. Updated white kitchen with newer appliances, granite counter tops, center island & washer/dryer. Large dining room, 1/2 bath and Amazing front porch/mudroom. Second floor offers a newly renovated main bathroom, Four spacious bedrooms, and tons of natural light. Third floor Master suite with walk-in closet, new master bathroom with double sinks and shower. Finished basement makes for the perfect family room. Blown-in insulation, new high efficiency gas heating system with 4 zones & stainless steel hot water tank. If we are staying home, this yard will help! Heated in-ground pool with new pump, filter & Polaris cleaning robot. Deck, patio, shed, screened in porch & outdoor shower. This home is perfect for entertaining!
Location
State MA
County Middlesex
Zoning URB
Direction Main Street to Reading Hill
Rooms
Basement Full
Primary Bedroom Level Third
Dining Room Flooring - Hardwood, Chair Rail
Kitchen Flooring - Stone/Ceramic Tile, Countertops - Stone/Granite/Solid, Kitchen Island, Gas Stove
Interior
Heating Baseboard, Natural Gas
Cooling Window Unit(s)
Flooring Wood, Tile
Fireplaces Number 1
Fireplaces Type Living Room
Appliance Range, Dishwasher, Disposal, Refrigerator, Washer, Dryer, Utility Connections for Gas Range
Laundry Main Level, First Floor
Basement Type Full
Exterior
Exterior Feature Storage, Outdoor Shower
Pool In Ground
Community Features Public Transportation, Shopping, Park, Public School, T-Station
Utilities Available for Gas Range
Roof Type Shingle
Total Parking Spaces 3
Garage No
Private Pool true
Building
Foundation Block
Sewer Public Sewer
Water Public
Architectural Style Colonial, Victorian
Schools
Elementary Schools See Spt
Middle Schools Melrose Middle
High Schools Melrose High
Read Less
Bought with Lorraine Gately • Compass



