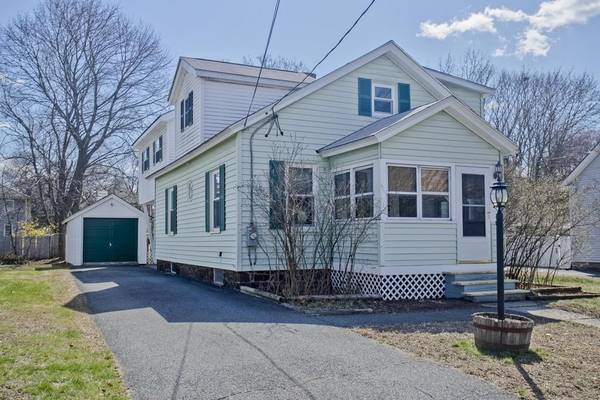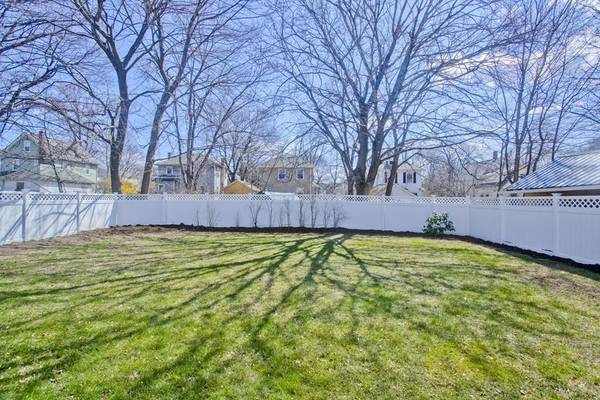For more information regarding the value of a property, please contact us for a free consultation.
49 Vernon Street Greenfield, MA 01301
Want to know what your home might be worth? Contact us for a FREE valuation!

Our team is ready to help you sell your home for the highest possible price ASAP
Key Details
Sold Price $223,000
Property Type Single Family Home
Sub Type Single Family Residence
Listing Status Sold
Purchase Type For Sale
Square Footage 1,794 sqft
Price per Sqft $124
MLS Listing ID 72642805
Sold Date 06/12/20
Style Other (See Remarks)
Bedrooms 3
Full Baths 1
Half Baths 1
Year Built 1943
Annual Tax Amount $4,320
Tax Year 2020
Lot Size 7,840 Sqft
Acres 0.18
Property Description
This property offers an exciting opportunity for the Home Woodworker or Artist/Crafter needing workshop studio space and storage. Tastefully renovated this 3 bedroom home has seen many updates and additions. In 2005 a new vaulted master bedroom with walk in closet and sliders to a rear deck were added along with an oversize garage and attached 2-story barn. In 2015 new windows and solar system (owned) were installed. Those along with an on-demand hot water heater all add great functionality and efficiency to this home. Living and Dining rooms have engineered oak floors and the kitchen has recessed lighting , ample counter space and stone backsplash. The full bath has a jetted tub and tile flooring and there is a small office/sitting area perfect as a computer or reading area. Up are 3 bedrooms plus large half bath with room to add laundry or make it a full. The backyard is fenced and has a patio area and a sunny open garden space. Located close to all area amenities and major routes.
Location
State MA
County Franklin
Zoning RA
Direction Off Cleveland Street
Rooms
Basement Full, Interior Entry, Garage Access, Bulkhead, Concrete
Primary Bedroom Level Second
Dining Room Flooring - Wood
Kitchen Ceiling Fan(s), Flooring - Laminate, Dryer Hookup - Electric, Recessed Lighting, Washer Hookup
Interior
Interior Features Home Office
Heating Gravity, Natural Gas, Electric, Active Solar
Cooling None
Flooring Tile, Vinyl, Laminate, Wood Laminate, Engineered Hardwood, Flooring - Wood
Appliance Range, Dishwasher, Disposal, Microwave, Refrigerator, Washer, Dryer, Gas Water Heater, Tank Water Heaterless, Utility Connections for Gas Range, Utility Connections for Electric Dryer
Laundry Electric Dryer Hookup, Washer Hookup
Basement Type Full, Interior Entry, Garage Access, Bulkhead, Concrete
Exterior
Exterior Feature Storage, Other
Garage Spaces 2.0
Fence Fenced/Enclosed, Fenced
Community Features Shopping, Medical Facility, Laundromat, Conservation Area, Highway Access, Public School
Utilities Available for Gas Range, for Electric Dryer, Washer Hookup
Roof Type Shingle
Total Parking Spaces 3
Garage Yes
Building
Lot Description Level
Foundation Concrete Perimeter
Sewer Public Sewer
Water Public
Architectural Style Other (See Remarks)
Others
Senior Community false
Acceptable Financing Contract
Listing Terms Contract
Read Less
Bought with Wanda Mooney • Coldwell Banker Community REALTORS®



