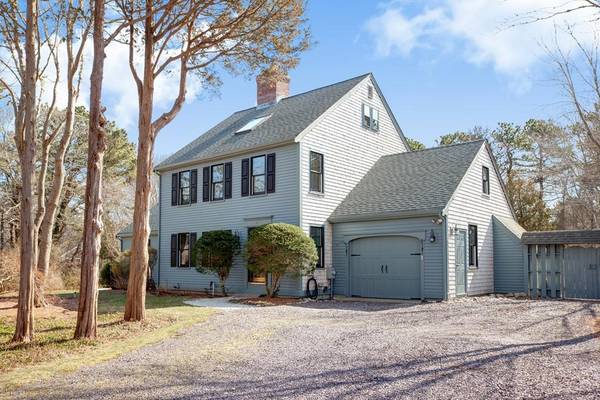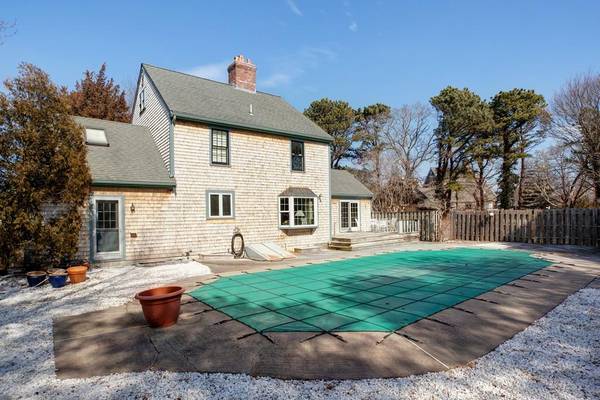For more information regarding the value of a property, please contact us for a free consultation.
31 Marshview Circle Sandwich, MA 02537
Want to know what your home might be worth? Contact us for a FREE valuation!

Our team is ready to help you sell your home for the highest possible price ASAP
Key Details
Sold Price $550,000
Property Type Single Family Home
Sub Type Single Family Residence
Listing Status Sold
Purchase Type For Sale
Square Footage 2,452 sqft
Price per Sqft $224
Subdivision Fleetwood Farms
MLS Listing ID 72637219
Sold Date 06/14/20
Style Colonial, Contemporary, Shingle
Bedrooms 4
Full Baths 2
Year Built 1985
Annual Tax Amount $6,946
Tax Year 2020
Lot Size 0.500 Acres
Acres 0.5
Property Description
Located between Historic 6-A and Cape Cod Bay on the North side of Cape Cod, this renovated 4 Bedroom, 2 Bath Colonial has a granite and stainless eat in kitchen, wood burning fireplace, wide pine floors throughout the first floor living area and a generous dining room complete with wet bar for entertaining. Put a beach chair under your arm and stroll to the ocean beach or frolic in your own in ground pool off the back deck. Many improvements have been made in recent years including Anderson 400 series windows, roof, exterior Azek trim, septic upgrade, heating, and kitchen renovation. Surrounded by perennial plantings and set on a quiet street this would make an ideal year round residence or a great Summer get-a-way.
Location
State MA
County Barnstable
Area East Sandwich
Zoning R2
Direction Travelling East to Ploughed Neck toward Beach, right on Marshview Circle
Rooms
Primary Bedroom Level Second
Dining Room Flooring - Wood, Wet Bar, Chair Rail, Exterior Access
Kitchen Flooring - Wood, Dining Area, Pantry, Countertops - Stone/Granite/Solid, Countertops - Upgraded, Breakfast Bar / Nook, Deck - Exterior, Open Floorplan
Interior
Interior Features Wet Bar
Heating Central, Baseboard, Oil
Cooling None
Flooring Wood, Tile, Carpet
Fireplaces Number 1
Fireplaces Type Living Room
Appliance Range, Dishwasher, Microwave, Refrigerator, Tank Water Heaterless, Utility Connections for Electric Range
Laundry Second Floor
Exterior
Exterior Feature Professional Landscaping, Sprinkler System
Garage Spaces 1.0
Fence Fenced
Pool In Ground
Utilities Available for Electric Range
Waterfront Description Beach Front, Bay, Ocean, Beach Ownership(Public)
Roof Type Shingle
Total Parking Spaces 4
Garage Yes
Private Pool true
Waterfront Description Beach Front, Bay, Ocean, Beach Ownership(Public)
Building
Lot Description Level
Foundation Concrete Perimeter
Sewer Private Sewer
Water Public
Architectural Style Colonial, Contemporary, Shingle
Read Less
Bought with Pat V. Pino • PRG & Company



