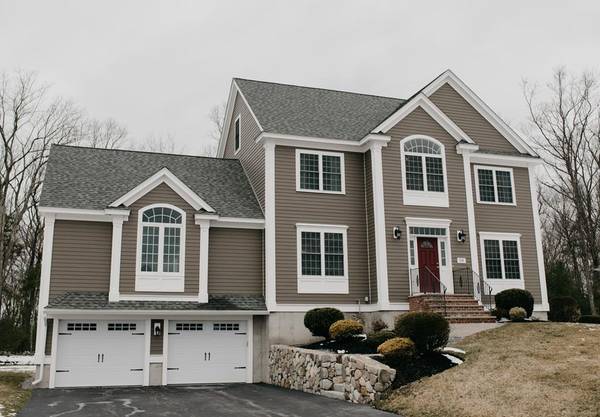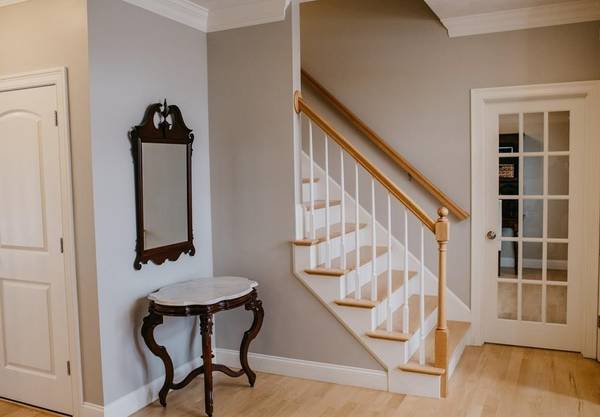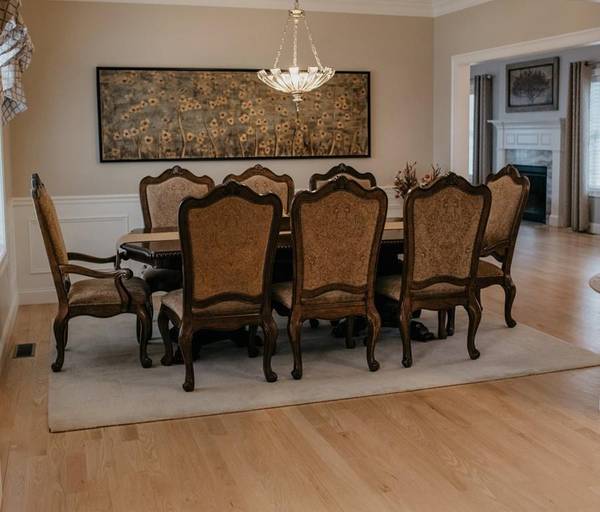For more information regarding the value of a property, please contact us for a free consultation.
20 Brentwood Dr Dracut, MA 01826
Want to know what your home might be worth? Contact us for a FREE valuation!

Our team is ready to help you sell your home for the highest possible price ASAP
Key Details
Sold Price $655,000
Property Type Single Family Home
Sub Type Single Family Residence
Listing Status Sold
Purchase Type For Sale
Square Footage 2,744 sqft
Price per Sqft $238
Subdivision Meadow Creek
MLS Listing ID 72638719
Sold Date 06/01/20
Style Colonial
Bedrooms 4
Full Baths 2
Half Baths 1
HOA Fees $45/ann
HOA Y/N true
Year Built 2013
Annual Tax Amount $7,255
Tax Year 2019
Lot Size 0.670 Acres
Acres 0.67
Property Description
This home boasts of luxury, elegance and modern state of the art amenities. Everything you desire for times when you need to be isolated, and, open, inviting & charming for those times when you entertain. The large kitchen is outfitted with granite counters, stainless appliances, an oversized island (for both meal preparation & entertaining). 4 bdrms, 3 baths, including the Master Bedroom Suite with custom built in closet system, Master Bath with subway tile shower & granite double sinks. First floor office, large family room w/vaulted ceilings, gas fireplace, elegant dining room, stunning crown moulding & gorgeous light hardwood flooring throughout.Central air w/humidifier for optimal climate control using Nest thermostat, central vacuum system, whole house generator, hot water on demand, walk up attic for storage, oversized composite deck with Sunsetter awning, Reeds Ferry shed, lawn irrigation system,and bonus this property abuts the prestigious Four Oaks County Club & Golf Course.
Location
State MA
County Middlesex
Zoning R2
Direction Route 113 to Jones to Regency to Brentwood
Rooms
Family Room Ceiling Fan(s), Vaulted Ceiling(s), Flooring - Hardwood, Cable Hookup, Open Floorplan, Crown Molding
Basement Full, Walk-Out Access, Interior Entry, Garage Access, Concrete
Primary Bedroom Level Second
Dining Room Flooring - Hardwood, Open Floorplan, Wainscoting, Lighting - Overhead, Crown Molding
Kitchen Flooring - Hardwood, Dining Area, Countertops - Stone/Granite/Solid, Kitchen Island, Breakfast Bar / Nook, Deck - Exterior, Exterior Access, Open Floorplan, Stainless Steel Appliances, Lighting - Overhead, Crown Molding
Interior
Interior Features Central Vacuum
Heating Forced Air, Natural Gas
Cooling Central Air
Flooring Tile, Hardwood
Fireplaces Number 1
Fireplaces Type Family Room
Appliance Oven, Disposal, Microwave, ENERGY STAR Qualified Refrigerator, ENERGY STAR Qualified Dishwasher, Cooktop, Oven - ENERGY STAR, Gas Water Heater, Tank Water Heaterless, Utility Connections for Gas Range, Utility Connections for Electric Oven, Utility Connections for Gas Dryer
Laundry First Floor, Washer Hookup
Basement Type Full, Walk-Out Access, Interior Entry, Garage Access, Concrete
Exterior
Exterior Feature Storage, Professional Landscaping, Sprinkler System
Garage Spaces 2.0
Community Features Shopping, Park, Walk/Jog Trails, Stable(s), Golf, Highway Access, House of Worship, Public School
Utilities Available for Gas Range, for Electric Oven, for Gas Dryer, Washer Hookup
Roof Type Shingle
Total Parking Spaces 4
Garage Yes
Building
Lot Description Cul-De-Sac, Level
Foundation Concrete Perimeter
Sewer Public Sewer
Water Public
Architectural Style Colonial
Schools
Elementary Schools Joseph Campbell
Middle Schools Richardson Mdl
High Schools Dracut High
Read Less
Bought with Stephen Mcgovern • Conway - Canton



