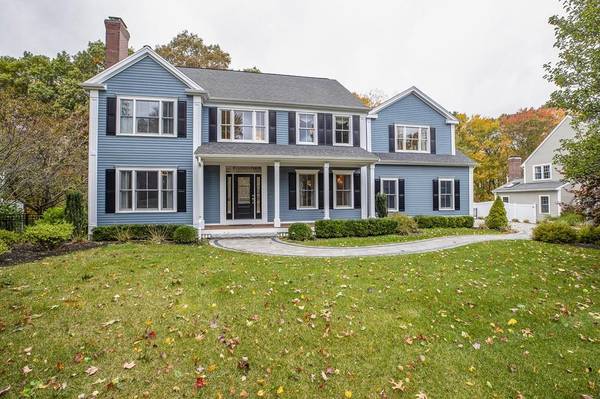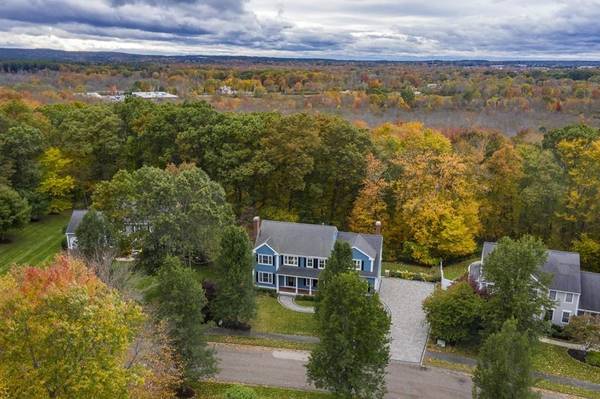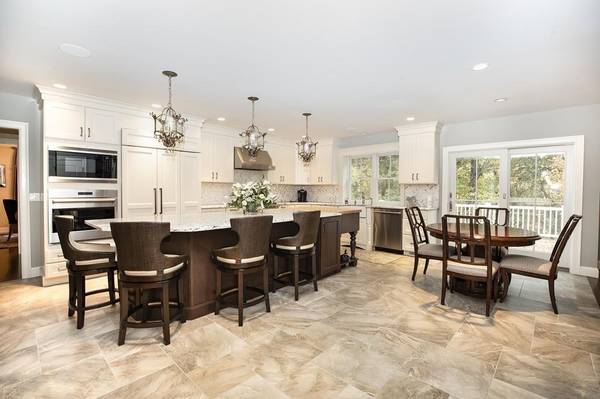For more information regarding the value of a property, please contact us for a free consultation.
80 Culloden Drive Canton, MA 02021
Want to know what your home might be worth? Contact us for a FREE valuation!

Our team is ready to help you sell your home for the highest possible price ASAP
Key Details
Sold Price $1,200,000
Property Type Single Family Home
Sub Type Single Family Residence
Listing Status Sold
Purchase Type For Sale
Square Footage 4,100 sqft
Price per Sqft $292
Subdivision Fieldstone Meadows
MLS Listing ID 72583580
Sold Date 06/01/20
Style Colonial
Bedrooms 4
Full Baths 4
HOA Y/N false
Year Built 1996
Annual Tax Amount $11,504
Tax Year 2019
Lot Size 0.390 Acres
Acres 0.39
Property Description
Welcome to this stunning 11 room 4 bedroom 4 full bath recently renovated and remodeled colonial. Enter to a 2 story foyer with a sparkling chandelier. Expanded kitchen offers custom cabinets, granite countertops, a large center island, top of the line appliances and a heated floor. An open floor plan leads to a family room with gas fireplace and trey ceiling. A dining room with wainscoting walls, crown molding and a hardwood floor. The formal living room features a gas fireplace, crown molding and hidden French doors leading to a comfortable 1st floor office. The 2nd level features a spacious master bedroom with a huge walk-in closet with a large dressing table and a master bath with a soaking tub and a heated floor. With 2 additional bedrooms, a full bath, 2nd floor laundry and wall to wall carpet. Finished lower lever with walk out features a 2nd family room, a workout area, bedroom and a full bath. It's a short walk to the train and minutes to the highway.
Location
State MA
County Norfolk
Zoning Res
Direction Neponset to Chapman to Culloden
Rooms
Family Room Flooring - Wood, Lighting - Sconce
Basement Full, Finished, Walk-Out Access
Primary Bedroom Level Second
Dining Room Flooring - Hardwood, Flooring - Wood, Wainscoting
Kitchen Flooring - Stone/Ceramic Tile, Countertops - Stone/Granite/Solid, Deck - Exterior
Interior
Interior Features Bathroom - Full, Pedestal Sink, Bathroom, Home Office, Media Room, Exercise Room, Internet Available - Broadband
Heating Forced Air
Cooling Central Air, Dual
Flooring Wood, Tile, Carpet, Hardwood, Flooring - Wood, Flooring - Wall to Wall Carpet
Fireplaces Number 2
Fireplaces Type Family Room, Living Room
Appliance Oven, Dishwasher, Disposal, Microwave, Countertop Range, Refrigerator, Wine Refrigerator, Gas Water Heater, Utility Connections for Gas Range, Utility Connections for Gas Oven, Utility Connections for Electric Dryer
Laundry Flooring - Wall to Wall Carpet, Second Floor, Washer Hookup
Basement Type Full, Finished, Walk-Out Access
Exterior
Exterior Feature Professional Landscaping, Sprinkler System, Decorative Lighting
Garage Spaces 2.0
Fence Fenced/Enclosed, Fenced
Community Features Public Transportation, Shopping, Park, Walk/Jog Trails, Golf, Conservation Area, Highway Access, House of Worship, Private School, Public School, T-Station
Utilities Available for Gas Range, for Gas Oven, for Electric Dryer, Washer Hookup
Roof Type Shingle
Total Parking Spaces 4
Garage Yes
Building
Foundation Concrete Perimeter
Sewer Public Sewer
Water Public
Schools
Elementary Schools Kennedy
Middle Schools Galvin
High Schools Canton High
Others
Senior Community false
Read Less
Bought with Zachary Friedman • Compass



