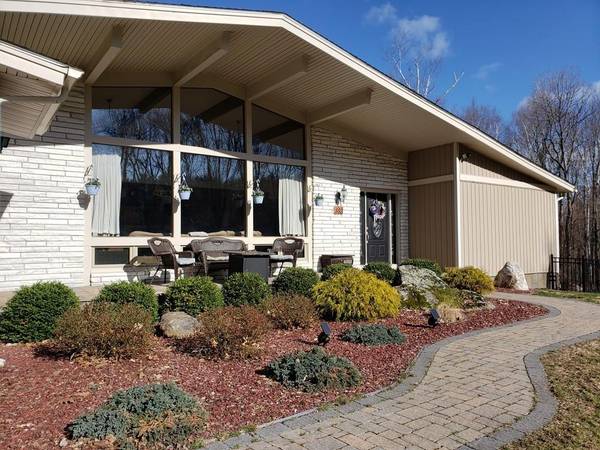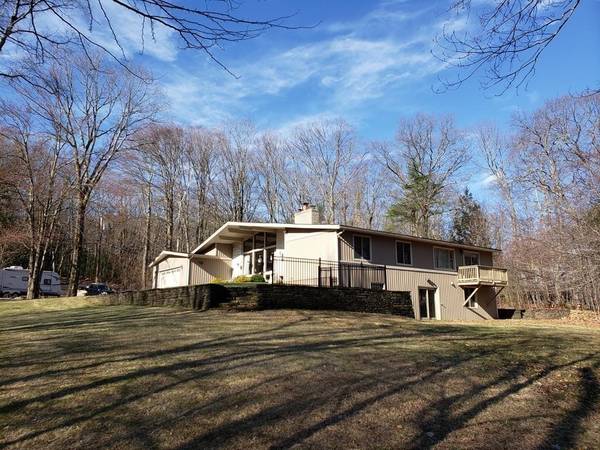For more information regarding the value of a property, please contact us for a free consultation.
883 General Knox Road Russell, MA 01071
Want to know what your home might be worth? Contact us for a FREE valuation!

Our team is ready to help you sell your home for the highest possible price ASAP
Key Details
Sold Price $349,500
Property Type Single Family Home
Sub Type Single Family Residence
Listing Status Sold
Purchase Type For Sale
Square Footage 2,968 sqft
Price per Sqft $117
MLS Listing ID 72639823
Sold Date 05/22/20
Style Contemporary, Ranch
Bedrooms 3
Full Baths 2
Half Baths 1
HOA Y/N false
Year Built 1973
Annual Tax Amount $5,267
Tax Year 2019
Lot Size 1.100 Acres
Acres 1.1
Property Description
Gorgeous chalet style contemporary sits beautifully on its 1+ acre lot. Thoughtfully designed, tastefully modernized and lovingly maintained, this home has it all. Bright Open floor plan, custom kitchen, formal & casual dining areas, hardwood floors, 2 fireplaces, lots of spaces for indoor & outdoor entertaining. Sliders to decks. Ample bedrooms & tiled baths, master suite w/private balcony & jet tub!. First floor laundry, sunroom & central air. Walk out lower level offers additional rooms & sliders to the back yard. Attached 2 car garage with door openers along with a 1 car detached garage as an added bonus. Professionally landscaped, convenient horse-shoe driveway, amazing curb appeal! As you come up to the stunning front entry and go inside it just gets even better. Check off all the boxes on your wants and needs list with this one. The location, just a couple miles from the Westfield line offers you the conveniences of the city as you enjoy the tranquility of rural living!
Location
State MA
County Hampden
Zoning res
Direction Off RT 23. Or from Westfield take Western Avenue to General Knox
Rooms
Family Room Slider
Primary Bedroom Level First
Dining Room Flooring - Hardwood, Deck - Exterior, Open Floorplan, Recessed Lighting, Slider
Kitchen Ceiling Fan(s), Flooring - Hardwood, Window(s) - Picture, Dining Area, Pantry, Breakfast Bar / Nook, Open Floorplan, Recessed Lighting
Interior
Interior Features Ceiling Fan(s), Slider, Sun Room
Heating Forced Air, Oil
Cooling Central Air
Flooring Tile, Carpet, Hardwood, Flooring - Wall to Wall Carpet
Fireplaces Number 2
Fireplaces Type Dining Room, Living Room
Appliance Range, Dishwasher, Trash Compactor, Microwave, Tank Water Heater, Utility Connections for Electric Range, Utility Connections for Electric Dryer
Laundry First Floor, Washer Hookup
Exterior
Exterior Feature Balcony
Garage Spaces 3.0
Utilities Available for Electric Range, for Electric Dryer, Washer Hookup
Roof Type Shingle
Total Parking Spaces 10
Garage Yes
Building
Lot Description Wooded, Cleared
Foundation Concrete Perimeter
Sewer Private Sewer
Water Private
Read Less
Bought with Lucas Giusto • eXp Realty



