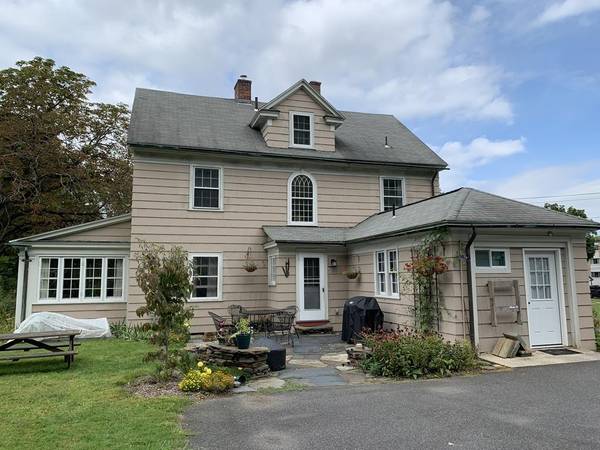For more information regarding the value of a property, please contact us for a free consultation.
243 High Street Greenfield, MA 01301
Want to know what your home might be worth? Contact us for a FREE valuation!

Our team is ready to help you sell your home for the highest possible price ASAP
Key Details
Sold Price $285,000
Property Type Single Family Home
Sub Type Single Family Residence
Listing Status Sold
Purchase Type For Sale
Square Footage 2,263 sqft
Price per Sqft $125
MLS Listing ID 72564311
Sold Date 05/22/20
Style Colonial
Bedrooms 4
Full Baths 1
Half Baths 2
Year Built 1927
Annual Tax Amount $4,747
Tax Year 2019
Lot Size 8,712 Sqft
Acres 0.2
Property Description
SPACIOUS and GRACIOUS is the way this home feels when you enter and explore it! Larger than it looks, 3 floors of space, and a list of special period features as well carefully thought out updates in keeping with this grand home. Tile and granite kitchen, built-in corner cabinets, bookcases and wall cabinets, beautiful wood floors including a eyecatching stair treads look like " flame" maple, on the grand staircase, round top windows, sunny sunroom where you can easily curl up w/ a book from the wall of bookcases. Large, yet comfortable home where there's enough room for everyone to have space, and such attention to detail in each room where you feel & understand the craftsmanship of the time period. 2nd floor 4 BRs, and 3rd floor has 2 finished rooms with mini-split for heating/cooling, +1/2 bath. State of the art gas heating hot water system was installed 2013. Attached studio w/ separate entrance has sink and mini-split heating/cooling - perfect for artists or an office.
Location
State MA
County Franklin
Zoning Res A
Direction On High Street, across from Hastings St and Sigda's
Rooms
Family Room Closet/Cabinets - Custom Built
Basement Full, Interior Entry, Concrete
Primary Bedroom Level Second
Dining Room Closet/Cabinets - Custom Built, Flooring - Hardwood
Kitchen Flooring - Vinyl, Pantry, Gas Stove
Interior
Interior Features Closet, Entrance Foyer, Sun Room, Mud Room, Internet Available - Broadband, Internet Available - DSL
Heating Central, Hot Water, Natural Gas, Electric, Other
Cooling Ductless, Other
Flooring Wood, Vinyl, Carpet, Flooring - Hardwood
Fireplaces Number 1
Fireplaces Type Living Room
Appliance Range, Dishwasher, Disposal, Microwave, Refrigerator, Washer, Dryer, Range Hood, Gas Water Heater, Tank Water Heater, Plumbed For Ice Maker, Utility Connections for Gas Range, Utility Connections for Electric Dryer
Laundry Electric Dryer Hookup, Washer Hookup, In Basement
Basement Type Full, Interior Entry, Concrete
Exterior
Exterior Feature Rain Gutters, Storage, Garden, Stone Wall
Community Features Public Transportation, Shopping, Pool, Tennis Court(s), Park, Walk/Jog Trails, Golf, Medical Facility, Laundromat, Conservation Area, Highway Access, House of Worship, Public School
Utilities Available for Gas Range, for Electric Dryer, Washer Hookup, Icemaker Connection
Waterfront Description Beach Front, River, Unknown To Beach, Beach Ownership(Public)
Roof Type Shingle
Total Parking Spaces 4
Garage No
Waterfront Description Beach Front, River, Unknown To Beach, Beach Ownership(Public)
Building
Lot Description Gentle Sloping, Level
Foundation Block, Stone
Sewer Public Sewer
Water Public
Architectural Style Colonial
Others
Acceptable Financing Contract
Listing Terms Contract
Read Less
Bought with Tracey Holden • Coldwell Banker Upton-Massamont REALTORS®



