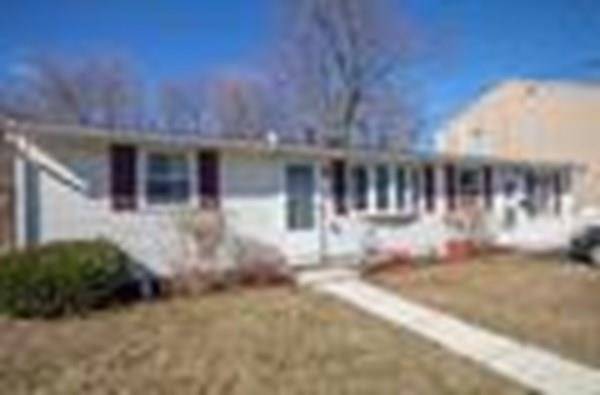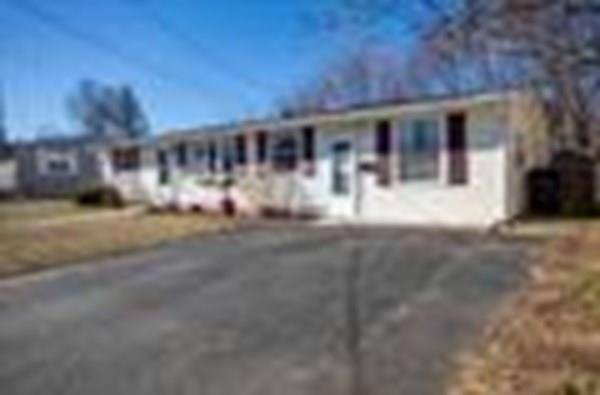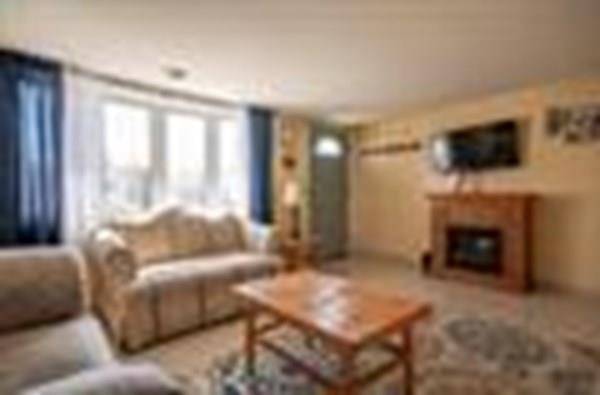For more information regarding the value of a property, please contact us for a free consultation.
11 12th St Nashua, NH 03060
Want to know what your home might be worth? Contact us for a FREE valuation!

Our team is ready to help you sell your home for the highest possible price ASAP
Key Details
Sold Price $255,000
Property Type Single Family Home
Sub Type Single Family Residence
Listing Status Sold
Purchase Type For Sale
Square Footage 1,395 sqft
Price per Sqft $182
MLS Listing ID 72635725
Sold Date 05/28/20
Style Ranch
Bedrooms 4
Full Baths 1
HOA Y/N false
Year Built 1952
Annual Tax Amount $4,197
Tax Year 2018
Lot Size 6,098 Sqft
Acres 0.14
Property Description
Come view this well maintained 4 bedroom ranch with many upgrades. Stay cool this summer with central air and enjoy family and friends in your screened in porch, fully fenced in yard, cobblestone patio and shed for all your gardening supplies. Full bathroom completely upgraded 3 years ago. Gas hot water heater replaced 2016. Large eat in kitchen with tile flooring, lots of counter space and cabinets with newer hardware and large pantry. Stainless steel electric stove and hood vent less than 6 months old. Laundry room conveniently located off kitchen with large closet for extra storage. Bathroom and 2 bedroom doors are new. 4th bedroom can be easily used as a den or a home office. The large master bedroom has cathedral ceiling with newer ceiling fan, walk-in closet with new laminate flooring and second closet. Foot print of master has possibility of adding master bathroom. Outside faucet was replaced and driveway was seal coated 2018. Irrigation system has manual controls only.
Location
State NH
County Hillsborough
Zoning RB
Direction West Hollis Street to 12th street
Rooms
Primary Bedroom Level First
Kitchen Flooring - Stone/Ceramic Tile
Interior
Heating Forced Air, Natural Gas
Cooling Central Air
Flooring Tile, Vinyl, Carpet
Appliance Gas Water Heater, Utility Connections for Electric Range, Utility Connections for Electric Dryer
Laundry First Floor, Washer Hookup
Exterior
Exterior Feature Rain Gutters, Storage
Fence Fenced/Enclosed, Fenced
Community Features Public Transportation, Shopping, Park, Medical Facility, Highway Access, Public School
Utilities Available for Electric Range, for Electric Dryer, Washer Hookup
Roof Type Shingle
Total Parking Spaces 3
Garage No
Building
Foundation Slab
Sewer Public Sewer
Water Public
Architectural Style Ranch
Schools
Elementary Schools Ledge Street
Middle Schools Fairgrounds
High Schools Nashua South
Others
Senior Community false
Read Less
Bought with Non Member • Non Member Office



