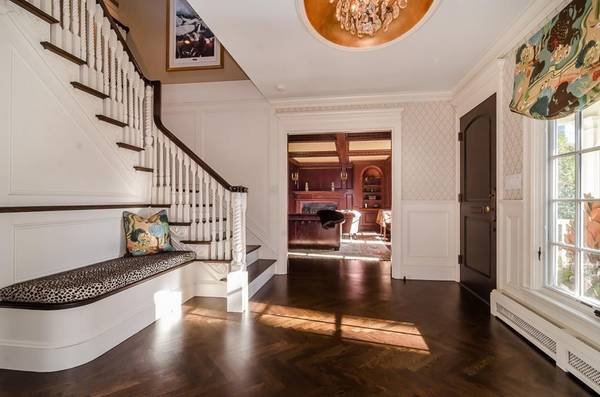For more information regarding the value of a property, please contact us for a free consultation.
41 Highgate Wellesley, MA 02481
Want to know what your home might be worth? Contact us for a FREE valuation!

Our team is ready to help you sell your home for the highest possible price ASAP
Key Details
Sold Price $2,820,000
Property Type Single Family Home
Sub Type Single Family Residence
Listing Status Sold
Purchase Type For Sale
Square Footage 4,804 sqft
Price per Sqft $587
Subdivision Wellesley Farms
MLS Listing ID 72532017
Sold Date 05/13/20
Style Colonial
Bedrooms 4
Full Baths 4
Half Baths 2
Year Built 1981
Annual Tax Amount $26,068
Tax Year 2020
Lot Size 0.570 Acres
Acres 0.57
Property Description
Much admired residence set in one of the finest locations in the western suburbs. This superbly designed and crafted luxury residence was renovated and expanded in 2009 with acclaimed architect Patrick Ahearn. From the exquisite front entry with its herringbone hardwood floor to the paneled cherry library, each thoughtful detail is exquisite. There is a well-designed eat-in kitchen with both butler and utility pantries, an adjacent family room with a fireplace and a beautiful formal dining room. A first-floor bedroom suite, with his and her closets and baths allows for single level living at its best. A sun filled loft and office are spectacular bonus spaces and the upstairs bedrooms are each a generous size. The lower level offers both a playroom and a gym. Top notch systems, three-car heated garage plus a heated driveway add to the comfort and convenience. This is a rare and special property in Wellesley Farms.
Location
State MA
County Norfolk
Zoning SR20
Direction Valley Road to Highgate Road
Rooms
Family Room Closet/Cabinets - Custom Built, Flooring - Hardwood, French Doors, Recessed Lighting, Crown Molding
Basement Full
Primary Bedroom Level First
Dining Room Flooring - Hardwood, Recessed Lighting, Lighting - Overhead, Crown Molding
Kitchen Flooring - Hardwood, Dining Area, Pantry, Countertops - Stone/Granite/Solid, Kitchen Island, Cabinets - Upgraded, Deck - Exterior, Exterior Access, Recessed Lighting, Wine Chiller, Lighting - Pendant
Interior
Interior Features Bathroom - Full, Bathroom - Tiled With Shower Stall, Walk-In Closet(s), Countertops - Stone/Granite/Solid, Lighting - Sconce, Ceiling - Beamed, Wet bar, Recessed Lighting, Lighting - Overhead, Beadboard, Ceiling - Cathedral, Closet/Cabinets - Custom Built, Closet, Bathroom - Tiled With Tub & Shower, Bathroom, Loft, Office, Play Room, Exercise Room, Wired for Sound
Heating Baseboard, Radiant, Natural Gas
Cooling Central Air
Flooring Carpet, Hardwood, Stone / Slate, Flooring - Marble, Flooring - Hardwood, Flooring - Wall to Wall Carpet, Flooring - Stone/Ceramic Tile
Fireplaces Number 2
Fireplaces Type Family Room, Living Room
Appliance Range, Dishwasher, Disposal, Refrigerator, Washer, Dryer, Wine Refrigerator, Range Hood, Wine Cooler, Utility Connections for Gas Range
Laundry Flooring - Stone/Ceramic Tile, Countertops - Stone/Granite/Solid, Main Level, Lighting - Overhead, First Floor
Basement Type Full
Exterior
Exterior Feature Rain Gutters, Storage, Professional Landscaping, Sprinkler System, Decorative Lighting, Stone Wall
Garage Spaces 3.0
Community Features Public Transportation, Shopping, Park, Walk/Jog Trails, Bike Path, Conservation Area, Highway Access, Public School, T-Station
Utilities Available for Gas Range
Roof Type Wood
Total Parking Spaces 8
Garage Yes
Building
Foundation Concrete Perimeter
Sewer Public Sewer
Water Public
Architectural Style Colonial
Schools
Elementary Schools Wps
Middle Schools Wps
High Schools Wps
Others
Acceptable Financing Contract
Listing Terms Contract
Read Less
Bought with Teri Adler • Pinnacle Residential



