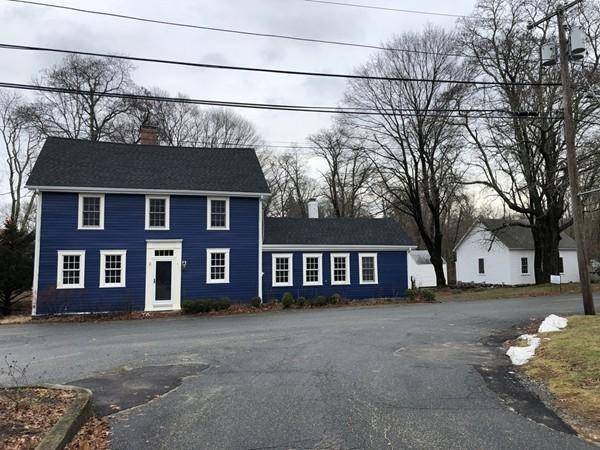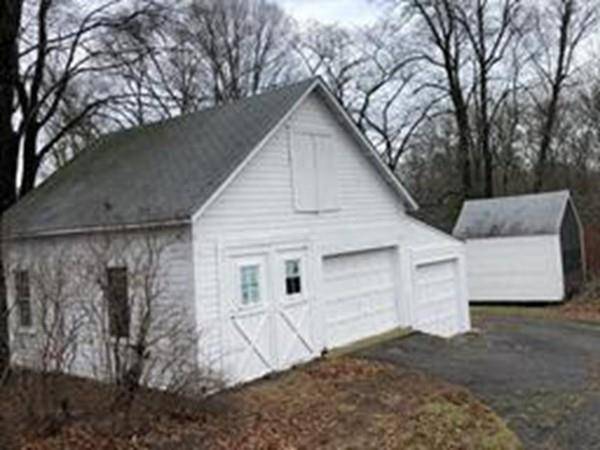For more information regarding the value of a property, please contact us for a free consultation.
1 Locust Ave. Rehoboth, MA 02769
Want to know what your home might be worth? Contact us for a FREE valuation!

Our team is ready to help you sell your home for the highest possible price ASAP
Key Details
Sold Price $325,000
Property Type Single Family Home
Sub Type Single Family Residence
Listing Status Sold
Purchase Type For Sale
Square Footage 2,750 sqft
Price per Sqft $118
Subdivision Rehoboth Village
MLS Listing ID 72628992
Sold Date 05/11/20
Style Colonial
Bedrooms 4
Full Baths 2
Year Built 1750
Annual Tax Amount $3,914
Tax Year 2018
Lot Size 1.410 Acres
Acres 1.41
Property Description
FOUR BEDROOM, TWO BATHROOM, MOVE-IN-READY!!! Come have a look at this picturesque home situated in the center of Rehoboth Village and directly on scenic Village Pond. The house has been skillfully and lovingly updated and restored over its life while retaining a lot of the special original features. Newer roof, Newer granite in the kitchen, New stainless steel appliances, Newer bathrooms, a newer heating system, a full paint job, Anderson Windows, etc,etc. The antique "wide pine" floors have been refinished and the laundry is on the first floor, no more daily trips into the basement. The wrap around driveway and 2 useful outbuildings give the property a nice New England feel. This is a wonderful opportunity to make this home your own and add to this property's long history.
Location
State MA
County Bristol
Zoning Res.
Direction 44 to Bay State Rd. to Locust Ave.
Rooms
Family Room Flooring - Hardwood
Basement Interior Entry
Primary Bedroom Level First
Dining Room Flooring - Hardwood
Kitchen Flooring - Stone/Ceramic Tile
Interior
Interior Features Bonus Room
Heating Baseboard
Cooling Window Unit(s)
Flooring Hardwood, Flooring - Wall to Wall Carpet
Fireplaces Number 4
Fireplaces Type Family Room, Living Room
Appliance Range, Dishwasher, Microwave
Laundry Closet - Linen, Main Level, First Floor
Basement Type Interior Entry
Exterior
Exterior Feature Storage
Garage Spaces 2.0
Waterfront Description Stream
View Y/N Yes
View Scenic View(s)
Roof Type Shingle
Total Parking Spaces 8
Garage Yes
Waterfront Description Stream
Building
Lot Description Corner Lot, Wooded
Foundation Other
Sewer Private Sewer
Water Private
Architectural Style Colonial
Schools
Elementary Schools Palmer River
Middle Schools Beckwith
High Schools D-R
Others
Acceptable Financing Contract
Listing Terms Contract
Read Less
Bought with Chad Lovett • Keller Williams Realty



