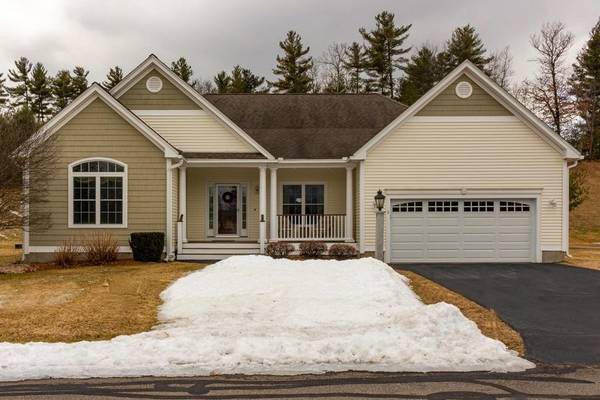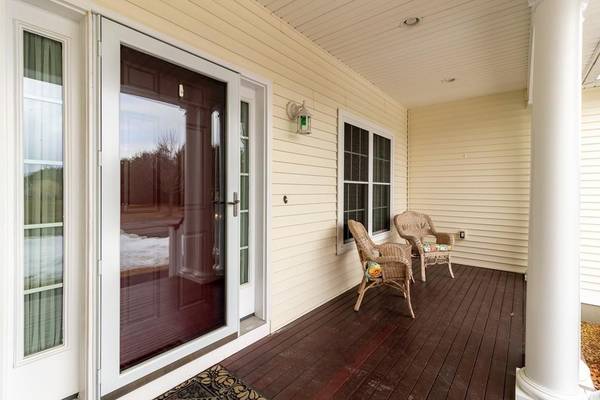For more information regarding the value of a property, please contact us for a free consultation.
8 Burley Ave #4 Nashua, NH 03062
Want to know what your home might be worth? Contact us for a FREE valuation!

Our team is ready to help you sell your home for the highest possible price ASAP
Key Details
Sold Price $533,000
Property Type Single Family Home
Sub Type Single Family Residence
Listing Status Sold
Purchase Type For Sale
Square Footage 2,238 sqft
Price per Sqft $238
MLS Listing ID 72629264
Sold Date 04/30/20
Style Ranch
Bedrooms 3
Full Baths 2
HOA Fees $185/mo
HOA Y/N true
Year Built 2007
Annual Tax Amount $9,491
Tax Year 2018
Lot Size 0.500 Acres
Acres 0.5
Property Description
Exceptional 2238sf sprawling ranch located in the desirable Groton Woods in Nashua now available! As you step onto the farmer's porch showcasing mahogany decking and a Bose speaker system you'll already be in awe! This 3 bedroom, 2 bath offers an amazing open concept kitchen/dining/living room that features a gas fireplace, cathedral ceiling, hardwood floors and exterior access to the two level Azek vinyl deck overlooking a half acre of land. The kitchen boasts brand new granite countertops, SS appliances, maple cabinets, large center island, and recess lighting. A stunning master suite includes master bath with brand new granite countertop, lighted tray ceiling, walk-in closet and exterior access to deck. You can then nestle into the beautiful sitting room for a quiet moment or more intimate setting with guests! Need storage? The 2 car garage with new garage door has great space and the enormous basement has storage beyond your expectations! FIRST SHOWINGS 3/7/20 @ OH 12-2PM
Location
State NH
County Hillsborough
Zoning R40
Direction West Groton rd to Diamondback Ave Left onto Serotta, Left onto Burley
Rooms
Basement Full, Interior Entry, Concrete, Unfinished
Primary Bedroom Level Main
Dining Room Flooring - Hardwood, Balcony / Deck, Deck - Exterior, Exterior Access, Open Floorplan
Kitchen Flooring - Hardwood, Dining Area, Countertops - Stone/Granite/Solid, Kitchen Island, Cabinets - Upgraded, Deck - Exterior, Exterior Access, Open Floorplan, Recessed Lighting, Gas Stove
Interior
Interior Features Vaulted Ceiling(s), Sitting Room, Internet Available - Unknown
Heating Forced Air, Propane
Cooling Central Air
Flooring Tile, Carpet, Hardwood, Flooring - Hardwood
Fireplaces Number 1
Fireplaces Type Living Room
Appliance Range, Dishwasher, Microwave, Refrigerator, Washer, Dryer, Propane Water Heater, Tank Water Heater, Plumbed For Ice Maker, Utility Connections for Gas Range, Utility Connections for Gas Dryer
Laundry Flooring - Stone/Ceramic Tile, Breezeway, First Floor, Washer Hookup
Basement Type Full, Interior Entry, Concrete, Unfinished
Exterior
Exterior Feature Rain Gutters, Professional Landscaping, Sprinkler System
Garage Spaces 2.0
Community Features Shopping, Walk/Jog Trails, Conservation Area, Highway Access, Public School
Utilities Available for Gas Range, for Gas Dryer, Washer Hookup, Icemaker Connection, Generator Connection
Roof Type Shingle
Total Parking Spaces 2
Garage Yes
Building
Foundation Concrete Perimeter
Sewer Other
Water Public
Architectural Style Ranch
Others
Senior Community false
Read Less
Bought with Jeffrey Bastress • RE/MAX Innovative Properties



