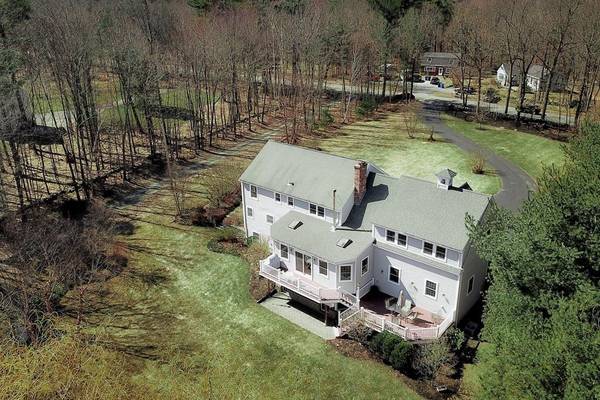For more information regarding the value of a property, please contact us for a free consultation.
51 Parker Rd Shirley, MA 01464
Want to know what your home might be worth? Contact us for a FREE valuation!

Our team is ready to help you sell your home for the highest possible price ASAP
Key Details
Sold Price $539,900
Property Type Single Family Home
Sub Type Single Family Residence
Listing Status Sold
Purchase Type For Sale
Square Footage 3,268 sqft
Price per Sqft $165
MLS Listing ID 72635016
Sold Date 05/07/20
Style Colonial
Bedrooms 3
Full Baths 2
Half Baths 1
HOA Y/N false
Year Built 1986
Annual Tax Amount $6,850
Tax Year 2020
Lot Size 1.100 Acres
Acres 1.1
Property Description
Beautiful custom colonial, updated to perfection, located near Shirley's historic town common and minutes to public transportation and RT-2. This property features hardwood floors and tile throughout, with radiant heat in several locations. The kitchen boasts granite counters, tile back splash, and custom pantry. There is an enormous 2 car garage with large bonus room over head. Open concept living area with working fireplace. The master bedroom has a huge walk-in closet and en-suite bath with full tile shower and frameless glass door. The exterior features a (3) tier 600 sf composite deck and screened patio, overlooking lush professionally landscaped gardens and a large level lot, all feed by an irrigation system. Space to add 4th bedroom on 2nd floor. Possible room for expansion with walk up attic and walk out basement. This house is in pristine condition, with a large list of recent updates including major addition/renovation in 2009, please see attachment for full run down.
Location
State MA
County Middlesex
Zoning R1
Direction Great Rd. to Parker Rd.
Rooms
Family Room Flooring - Hardwood
Basement Full, Walk-Out Access, Interior Entry, Sump Pump, Concrete
Primary Bedroom Level Second
Dining Room Flooring - Hardwood
Kitchen Pantry, Countertops - Stone/Granite/Solid, Countertops - Upgraded, Remodeled
Interior
Interior Features Cathedral Ceiling(s), Recessed Lighting, Ceiling - Vaulted, Bonus Room, Sun Room
Heating Baseboard, Radiant, Oil, Hydronic Floor Heat(Radiant), Wood Stove
Cooling Central Air
Flooring Tile, Hardwood, Flooring - Hardwood, Flooring - Stone/Ceramic Tile
Fireplaces Number 2
Fireplaces Type Family Room, Wood / Coal / Pellet Stove
Appliance Range, Dishwasher, Disposal, Microwave, Refrigerator, Washer, Dryer, Electric Water Heater, Utility Connections for Electric Range, Utility Connections for Electric Dryer
Laundry In Basement, Washer Hookup
Basement Type Full, Walk-Out Access, Interior Entry, Sump Pump, Concrete
Exterior
Exterior Feature Storage, Professional Landscaping, Sprinkler System, Garden, Stone Wall
Garage Spaces 2.0
Community Features Public Transportation, Shopping, Park, Golf, Medical Facility, Bike Path, Conservation Area, Highway Access, House of Worship, Public School
Utilities Available for Electric Range, for Electric Dryer, Washer Hookup
Roof Type Shingle
Total Parking Spaces 6
Garage Yes
Building
Lot Description Wooded, Level
Foundation Concrete Perimeter
Sewer Public Sewer
Water Public
Schools
Elementary Schools Laura White
Middle Schools Ayer/Shirley
High Schools Ayer/Shirley
Others
Senior Community false
Read Less
Bought with Darlene Bradley • Berkshire Hathaway HomeServices N.E. Prime Properties



