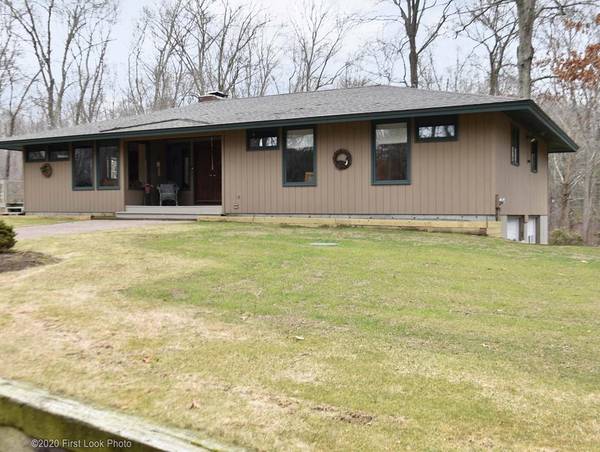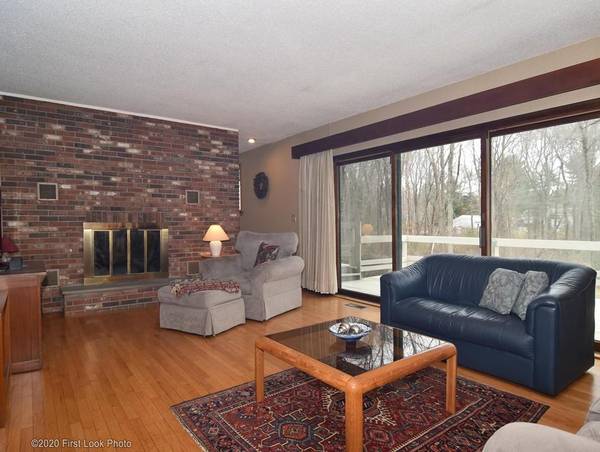For more information regarding the value of a property, please contact us for a free consultation.
374 Tremont Street Rehoboth, MA 02769
Want to know what your home might be worth? Contact us for a FREE valuation!

Our team is ready to help you sell your home for the highest possible price ASAP
Key Details
Sold Price $440,000
Property Type Single Family Home
Sub Type Single Family Residence
Listing Status Sold
Purchase Type For Sale
Square Footage 1,589 sqft
Price per Sqft $276
MLS Listing ID 72619594
Sold Date 04/21/20
Style Ranch
Bedrooms 3
Full Baths 2
HOA Y/N false
Year Built 1974
Annual Tax Amount $4,071
Tax Year 2019
Lot Size 3.500 Acres
Acres 3.5
Property Description
Tranquility & Privacy!! ONE LEVEL CUSTOM built Ranch set back 250' from Tremont Street! Enjoy 3.5 acres of land and manageable landscaping that surrounds this beautiful home. Car lovers take notice, (TWO GARAGES) one Custom VAULTED 2 car GARAGE with car lift (sold separately) and heat to enjoy year round!! New 1500 gallon septic system just installed, new 30 year architectural roof, 200 Amp electrical service, wrap around deck with 3' overhang can be accessed from two sets of sliders, steel beam support, lower level could be finished, access in/out. More space then meets the eye, 3 bedrooms, master with shower, sunk-in living room with brick fireplace that is shared between dining room and living room. Truly a home not to miss!!
Location
State MA
County Bristol
Zoning R
Direction Approx 100 yards on left pass Agricultural insection
Rooms
Basement Full, Walk-Out Access, Interior Entry, Garage Access, Unfinished
Primary Bedroom Level First
Interior
Heating Forced Air, Oil, Propane
Cooling Central Air
Flooring Wood, Carpet
Fireplaces Number 1
Appliance Range, Oven, Refrigerator, Washer, Dryer, Water Treatment, Oil Water Heater, Utility Connections for Electric Range, Utility Connections for Electric Oven
Laundry In Basement
Basement Type Full, Walk-Out Access, Interior Entry, Garage Access, Unfinished
Exterior
Exterior Feature Rain Gutters
Garage Spaces 4.0
Community Features Public Transportation, Shopping, Conservation Area, Highway Access, Private School, Public School, T-Station
Utilities Available for Electric Range, for Electric Oven
Roof Type Shingle
Total Parking Spaces 10
Garage Yes
Building
Lot Description Wooded
Foundation Concrete Perimeter
Sewer Private Sewer
Water Private
Architectural Style Ranch
Others
Senior Community false
Acceptable Financing Contract
Listing Terms Contract
Read Less
Bought with Brenda Marchwicki • BisMarc Properties, LLC



