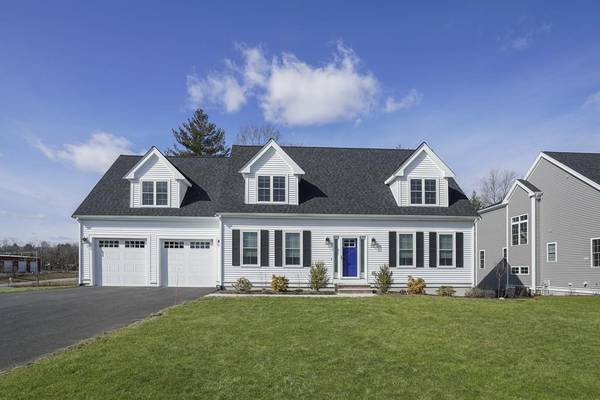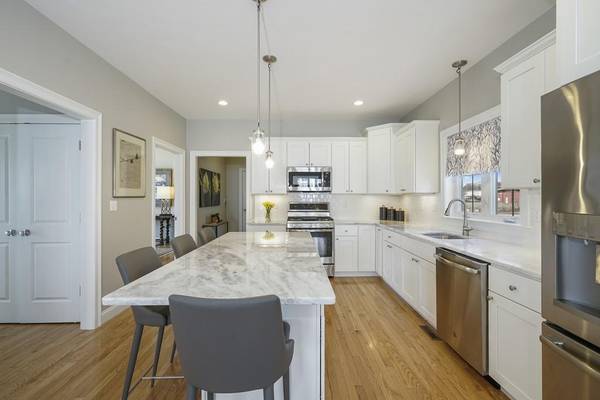For more information regarding the value of a property, please contact us for a free consultation.
25 Killdeer Dr Wrentham, MA 02093
Want to know what your home might be worth? Contact us for a FREE valuation!

Our team is ready to help you sell your home for the highest possible price ASAP
Key Details
Sold Price $635,000
Property Type Single Family Home
Sub Type Single Family Residence
Listing Status Sold
Purchase Type For Sale
Square Footage 2,556 sqft
Price per Sqft $248
MLS Listing ID 72626331
Sold Date 04/22/20
Style Cape
Bedrooms 4
Full Baths 2
Half Baths 1
HOA Y/N true
Year Built 2018
Annual Tax Amount $7,644
Tax Year 2019
Lot Size 0.340 Acres
Acres 0.34
Property Description
ALL OFFERS ARE DUE BY MONDAY MARCH 9TH AT 5. Almost brand-new but with all the upgrades! This pristine Cape home boasts 2556 square feet of light, bright living space with 4 generously-sized bedrooms and 2.5 bathrooms. Fantastic eat-in kitchen equipped with self-closing cabinets and pull-out storage, granite counter tops, over-sized island with pendant lighting, and stainless steel appliances. Hardwood floors, high-end window coverings, custom-built storage closets, central air, zoned irrigation system, and an over-sized 2-car garage are just some of the outstanding features of this 2018 beauty. Priced at $625,000, this magnificent move-in-ready home won't be available for long! Come see it and make your best move ever.
Location
State MA
County Norfolk
Zoning Res
Direction Franklin to Industrial to Blackbirch to Killdeer
Rooms
Basement Full, Interior Entry, Radon Remediation System, Concrete
Primary Bedroom Level Second
Dining Room Flooring - Hardwood, French Doors
Kitchen Flooring - Hardwood, Dining Area, Countertops - Stone/Granite/Solid, Kitchen Island, Cabinets - Upgraded, Deck - Exterior, Open Floorplan, Slider, Stainless Steel Appliances, Gas Stove, Lighting - Pendant
Interior
Interior Features Closet/Cabinets - Custom Built, Mud Room
Heating Forced Air, Natural Gas
Cooling Central Air
Flooring Tile, Carpet, Hardwood, Flooring - Stone/Ceramic Tile
Fireplaces Number 1
Fireplaces Type Living Room
Appliance Range, Dishwasher, Microwave, Refrigerator, Gas Water Heater, Tank Water Heater, Utility Connections for Gas Range, Utility Connections for Electric Dryer
Laundry Flooring - Stone/Ceramic Tile, Second Floor, Washer Hookup
Basement Type Full, Interior Entry, Radon Remediation System, Concrete
Exterior
Exterior Feature Rain Gutters, Sprinkler System
Garage Spaces 2.0
Utilities Available for Gas Range, for Electric Dryer, Washer Hookup
Roof Type Shingle
Total Parking Spaces 6
Garage Yes
Building
Foundation Concrete Perimeter
Sewer Private Sewer
Water Public
Architectural Style Cape
Schools
High Schools King Phillip
Others
Senior Community false
Read Less
Bought with Adrienne Rogers • Real Living Suburban Lifestyle Real Estate



