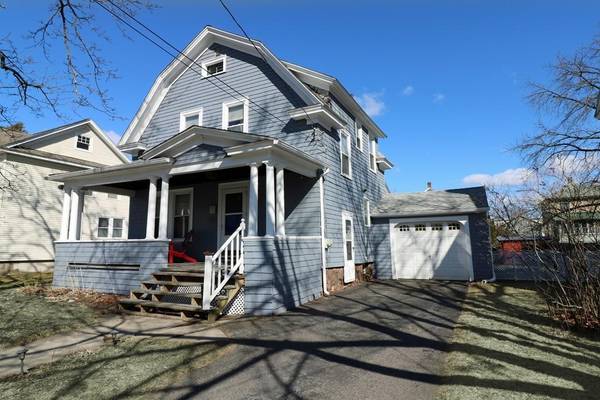For more information regarding the value of a property, please contact us for a free consultation.
11 E Cleveland St Greenfield, MA 01301
Want to know what your home might be worth? Contact us for a FREE valuation!

Our team is ready to help you sell your home for the highest possible price ASAP
Key Details
Sold Price $180,000
Property Type Single Family Home
Sub Type Single Family Residence
Listing Status Sold
Purchase Type For Sale
Square Footage 1,152 sqft
Price per Sqft $156
MLS Listing ID 72630191
Sold Date 04/23/20
Style Other (See Remarks)
Bedrooms 3
Full Baths 1
HOA Y/N false
Year Built 1920
Annual Tax Amount $3,215
Tax Year 2019
Lot Size 6,534 Sqft
Acres 0.15
Property Description
Don't miss this one! A lovely 3 Bedroom home, freshly painted, with a large wide front porch, is nestled amidst a quaint neighborhood conveniently located to shopping, schools, restaurants, etc. The number of features this home offers are more than can be listed here. Some of them include an Open Floor Plan 1st Floor incorporating the Kitchen, Living room & Dining Room. The Kitchen has been recently remodeled and features Stainless-Steel Appliances and a Breakfast Bar with seating for at least 4 which flows nicely into the Dining Room & Living Room, making the layout great for entertaining. The Hardwood Floors throughout are accentuated by the proud L-Shape staircase leading up to the 2nd floor where the 3 spacious bedrooms & a newly renovated Full Bathroom are located. With newer Roof, Heating and Electrical Systems, a Fenced-in Backyard with New Deck, a Garage and many more features, this home is a "Must See" in order to really appreciate all of the charm and comfort it has to offer!
Location
State MA
County Franklin
Zoning RA
Direction Route 5 (Federal St) to East Cleveland.
Rooms
Basement Full, Interior Entry, Concrete
Primary Bedroom Level Second
Dining Room Flooring - Hardwood, Open Floorplan, Remodeled
Kitchen Flooring - Stone/Ceramic Tile, Breakfast Bar / Nook, Cabinets - Upgraded, Exterior Access, Open Floorplan, Remodeled
Interior
Interior Features Internet Available - Broadband, Internet Available - DSL, Internet Available - Satellite, Internet Available - Unknown
Heating Forced Air, Natural Gas
Cooling None
Flooring Tile, Hardwood
Appliance Range, Dishwasher, Disposal, Microwave, Refrigerator, ENERGY STAR Qualified Refrigerator, ENERGY STAR Qualified Dryer, ENERGY STAR Qualified Dishwasher, ENERGY STAR Qualified Washer, Cooktop, Range - ENERGY STAR, Gas Water Heater, Tank Water Heater, Utility Connections for Electric Oven, Utility Connections for Electric Dryer
Laundry Electric Dryer Hookup, Washer Hookup, In Basement
Basement Type Full, Interior Entry, Concrete
Exterior
Exterior Feature Rain Gutters
Garage Spaces 1.0
Fence Fenced/Enclosed, Fenced
Community Features Public Transportation, Shopping, Park, Medical Facility, Highway Access, House of Worship, Public School, Sidewalks
Utilities Available for Electric Oven, for Electric Dryer, Washer Hookup
Roof Type Shingle
Total Parking Spaces 2
Garage Yes
Building
Lot Description Level
Foundation Stone
Sewer Public Sewer
Water Public
Architectural Style Other (See Remarks)
Schools
Elementary Schools Federal
Middle Schools Gfld Middle
High Schools Gfld Or Fcts
Others
Senior Community false
Read Less
Bought with Joseph Ruggeri • Ruggeri Real Estate



