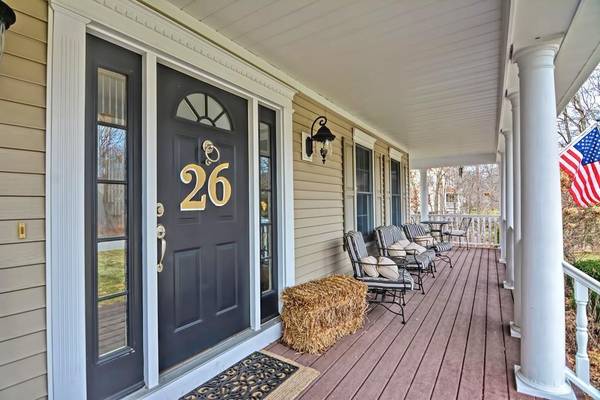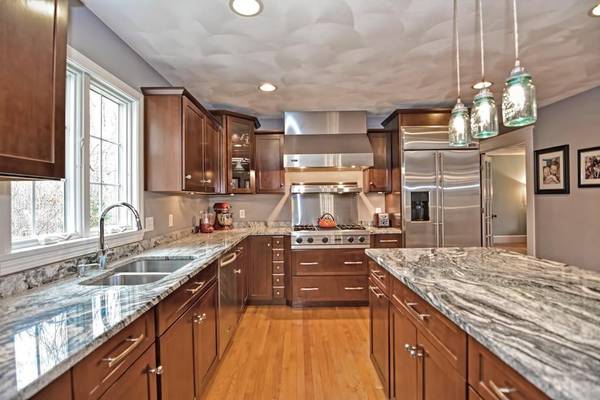For more information regarding the value of a property, please contact us for a free consultation.
26 Tori Leigh Lane Rehoboth, MA 02769
Want to know what your home might be worth? Contact us for a FREE valuation!

Our team is ready to help you sell your home for the highest possible price ASAP
Key Details
Sold Price $579,900
Property Type Single Family Home
Sub Type Single Family Residence
Listing Status Sold
Purchase Type For Sale
Square Footage 3,552 sqft
Price per Sqft $163
Subdivision Northwoods
MLS Listing ID 72616219
Sold Date 04/15/20
Style Colonial
Bedrooms 3
Full Baths 2
Half Baths 2
HOA Y/N false
Year Built 2003
Annual Tax Amount $7,110
Tax Year 2018
Lot Size 3.130 Acres
Acres 3.13
Property Description
This stunning Colonial with magnificent wrap around porch is perfectly positioned on its 3+ acre parcel on a quiet cul de sac in Northwoods. An incredible floor plan for entertaining and everyday living; open with a nice circular flow and an abundance of natural light. The great room has soaring vaulted ceilings, skylights, gleaming hardwoods and a dramatic floor-to-ceiling stone fireplace and Vermont Casting wood stove.Custom Chef's kitchen boasts a walk in pantry, professional grade appliances, large island with seating, pendant lights, under cabinet lighting and granite counters. Enjoy your private and well-manicured fenced yard from the 15x12 sunroom. Tall 9' ceilings, home office and laundry on first! Beautiful master with cathedral ceilings, private bath with double vanities and make-up desk,granite counters and custom walk in. Finished walk out lower level with game room and bath! Spacious bedrooms, new carpeting, freshly painted interior, lawn irrigation and heated garage!
Location
State MA
County Bristol
Area North Rehoboth
Zoning R
Direction Homestead Avenue to Allens Lane, Left on Tori Leigh, House on Left.
Rooms
Basement Full, Partially Finished, Walk-Out Access, Interior Entry, Garage Access, Concrete
Primary Bedroom Level Second
Dining Room Flooring - Hardwood, Open Floorplan, Lighting - Pendant
Kitchen Flooring - Hardwood, Dining Area, Pantry, Countertops - Stone/Granite/Solid, Kitchen Island, Cabinets - Upgraded, Exterior Access, Open Floorplan, Recessed Lighting, Stainless Steel Appliances, Gas Stove, Lighting - Pendant
Interior
Interior Features Bathroom - Half, Recessed Lighting, Open Floor Plan, Ceiling - Cathedral, Bathroom, Exercise Room, Game Room, Office, Sun Room, Foyer
Heating Baseboard, Oil
Cooling Central Air
Flooring Wood, Tile, Carpet, Flooring - Stone/Ceramic Tile, Flooring - Laminate, Flooring - Wood, Flooring - Hardwood
Fireplaces Number 1
Fireplaces Type Living Room
Appliance Range, Dishwasher, Microwave, Refrigerator, Oil Water Heater, Tank Water Heater, Plumbed For Ice Maker, Utility Connections for Gas Range, Utility Connections for Electric Range, Utility Connections for Gas Oven
Laundry Flooring - Stone/Ceramic Tile, Electric Dryer Hookup, Washer Hookup, First Floor
Basement Type Full, Partially Finished, Walk-Out Access, Interior Entry, Garage Access, Concrete
Exterior
Exterior Feature Rain Gutters, Professional Landscaping, Sprinkler System
Garage Spaces 2.0
Fence Fenced/Enclosed, Fenced
Community Features Public Transportation, Stable(s), Golf, Medical Facility, Highway Access, House of Worship, Private School, Public School, T-Station, Other
Utilities Available for Gas Range, for Electric Range, for Gas Oven, Washer Hookup, Icemaker Connection
Roof Type Shingle
Total Parking Spaces 12
Garage Yes
Building
Lot Description Cul-De-Sac, Wooded, Gentle Sloping, Other
Foundation Concrete Perimeter
Sewer Private Sewer
Water Private
Architectural Style Colonial
Schools
Elementary Schools Palmer River
Middle Schools Beckwith
High Schools Dr High School
Read Less
Bought with Jessica Clegg • The Mello Group, Inc.



