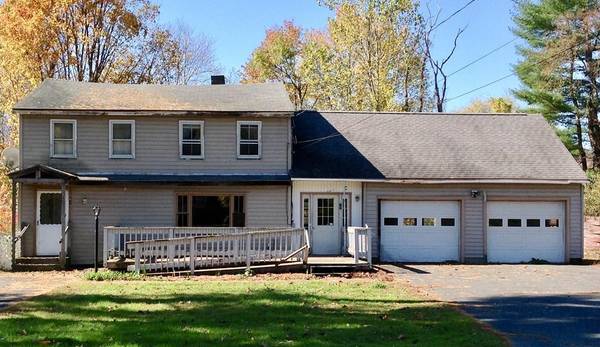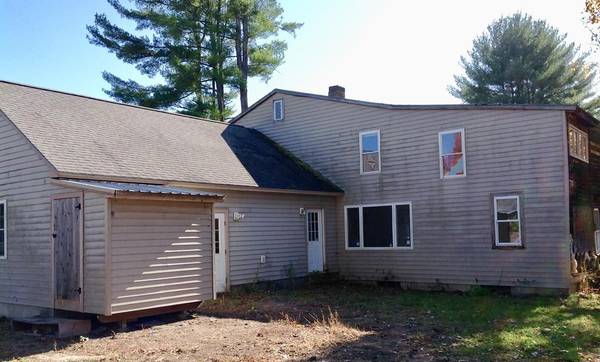For more information regarding the value of a property, please contact us for a free consultation.
610 Leyden Rd Greenfield, MA 01301
Want to know what your home might be worth? Contact us for a FREE valuation!

Our team is ready to help you sell your home for the highest possible price ASAP
Key Details
Sold Price $45,000
Property Type Single Family Home
Sub Type Single Family Residence
Listing Status Sold
Purchase Type For Sale
Square Footage 2,240 sqft
Price per Sqft $20
MLS Listing ID 72585568
Sold Date 04/15/20
Style Garrison
Bedrooms 4
Full Baths 2
HOA Y/N false
Year Built 1947
Annual Tax Amount $2,623
Tax Year 2019
Lot Size 0.670 Acres
Acres 0.67
Property Description
Investors, take note! This over-sized sf home, is perfect to convert into a two-family investment property! Or, fix it up and have a great house for a large family! This property needs some work, but it has loads of potential! Bright sunlight streams through the replacement vinyl windows, in almost every room. The hardwood floors throughout, could be shiny and new again! The large first-floor laundry room, which acts as a second mudroom, and huge butlers pantry, make the home feel even bigger! The main level is also handicapped-accessible and has a bedroom and full bathroom! Upstairs, you'll find 3 more large bedrooms, a full bathroom, and an airy family room with a custom-built walk-in closet. Also adding space to this great home, is a large breezeway, which leads to the sizable two-car garage and extra storage above. Enjoy the fresh country air this property offers, on the generously sized deck, and the almost 3/4 of an acre, on which to play! This fixer-upper is not to be missed.
Location
State MA
County Franklin
Zoning RC
Direction .3 miles south of where Barton and Leyden Roads cross
Rooms
Family Room Walk-In Closet(s), Closet/Cabinets - Custom Built, Flooring - Wall to Wall Carpet, Attic Access
Basement Full, Interior Entry, Bulkhead, Unfinished
Primary Bedroom Level First
Dining Room Flooring - Hardwood, Window(s) - Picture
Kitchen Flooring - Laminate, Pantry, Storage
Interior
Heating Forced Air, Oil
Cooling None
Flooring Vinyl, Carpet, Hardwood
Fireplaces Number 1
Fireplaces Type Living Room
Appliance Range, Dishwasher, Refrigerator, Electric Water Heater, Utility Connections for Electric Range, Utility Connections for Electric Dryer
Laundry Main Level, Electric Dryer Hookup, Washer Hookup, First Floor
Basement Type Full, Interior Entry, Bulkhead, Unfinished
Exterior
Exterior Feature Storage
Garage Spaces 2.0
Community Features Public Transportation, Shopping, Park, Walk/Jog Trails, Stable(s), Golf, Medical Facility, Laundromat, Bike Path, Conservation Area, Highway Access, House of Worship, Private School, Public School
Utilities Available for Electric Range, for Electric Dryer, Washer Hookup
Roof Type Shingle
Total Parking Spaces 6
Garage Yes
Building
Lot Description Wooded, Cleared, Level
Foundation Block
Sewer Private Sewer
Water Public
Architectural Style Garrison
Schools
Elementary Schools Local
Middle Schools Gms
High Schools Ghs
Others
Senior Community false
Acceptable Financing Contract
Listing Terms Contract
Read Less
Bought with Carrie Duda • Coldwell Banker Community REALTORS®



