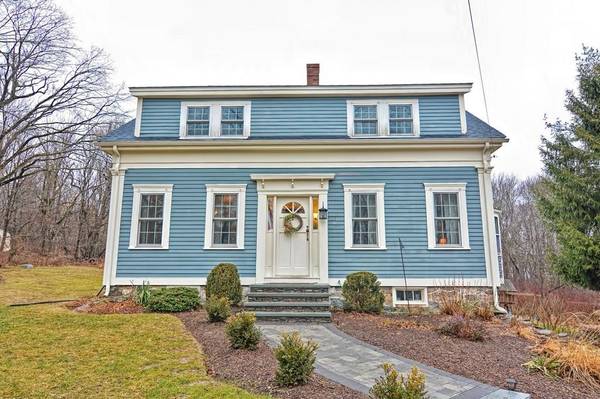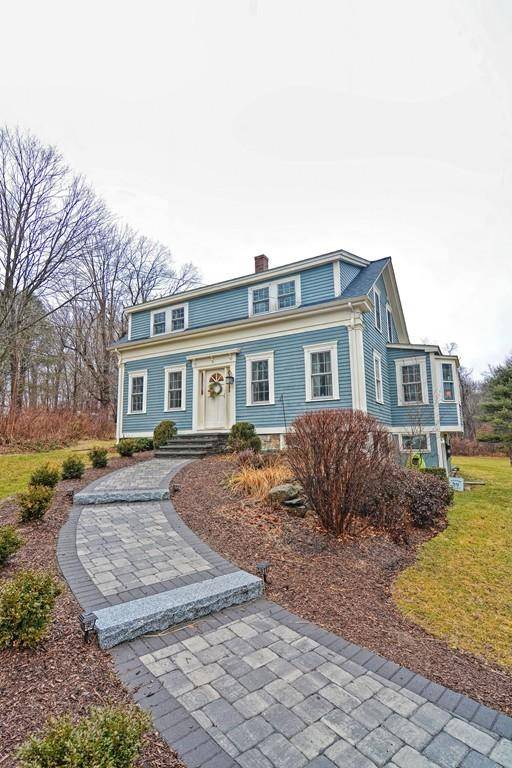For more information regarding the value of a property, please contact us for a free consultation.
54 Broad St Rehoboth, MA 02769
Want to know what your home might be worth? Contact us for a FREE valuation!

Our team is ready to help you sell your home for the highest possible price ASAP
Key Details
Sold Price $387,000
Property Type Single Family Home
Sub Type Single Family Residence
Listing Status Sold
Purchase Type For Sale
Square Footage 1,975 sqft
Price per Sqft $195
MLS Listing ID 72618873
Sold Date 04/15/20
Style Cape
Bedrooms 3
Full Baths 1
Half Baths 1
HOA Y/N false
Year Built 1850
Annual Tax Amount $4,310
Tax Year 2020
Lot Size 2.310 Acres
Acres 2.31
Property Description
You won't want to miss this 3-bedroom New England Cape Cod home, sitting beautifully amongst 2.31 acres perfect for yard games, gardening, & entertaining. This home has beautiful hardwood floors throughout; a 1st floor half bath & laundry room along with sun-drenched office featuring a built-in desk & bookshelves. The eat-in kitchen comes complete with a beautiful built-in hutch, stainless steel appliances, subway tile backsplash and a blissful view into an inviting, private backyard! Just off the kitchen is formal dining room that leads to one of two living rooms, giving all plenty of room to spread out. Upstairs you'll find 3 generous size bedrooms and a full bath. Other notable mentions: 2017 new roof (&sub roof), central a/c, new gas furnace 2017, new septic 2013, nest thermostat, & new front walkway.
Location
State MA
County Bristol
Zoning R
Direction Just off Rt.44, please use GPS
Rooms
Basement Full, Walk-Out Access, Interior Entry, Sump Pump, Concrete, Unfinished
Interior
Heating Forced Air, Natural Gas
Cooling Central Air
Flooring Hardwood, Pine
Appliance Range, Dishwasher, Microwave, Refrigerator, Washer, Dryer, Gas Water Heater, Utility Connections for Gas Range, Utility Connections for Gas Dryer
Basement Type Full, Walk-Out Access, Interior Entry, Sump Pump, Concrete, Unfinished
Exterior
Utilities Available for Gas Range, for Gas Dryer
Roof Type Shingle
Total Parking Spaces 6
Garage No
Building
Lot Description Wooded
Foundation Stone
Sewer Private Sewer
Water Private
Architectural Style Cape
Schools
Elementary Schools Palmer River
Middle Schools Dorothybeckwith
High Schools Dightonrehoboth
Others
Senior Community false
Read Less
Bought with Celeste P. Fournier • Blu Sky Real Estate



