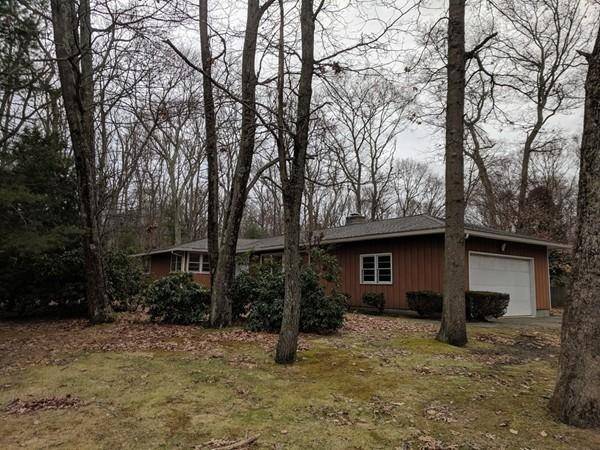For more information regarding the value of a property, please contact us for a free consultation.
551 Tremont Rehoboth, MA 02769
Want to know what your home might be worth? Contact us for a FREE valuation!

Our team is ready to help you sell your home for the highest possible price ASAP
Key Details
Sold Price $433,000
Property Type Single Family Home
Sub Type Single Family Residence
Listing Status Sold
Purchase Type For Sale
Square Footage 1,842 sqft
Price per Sqft $235
MLS Listing ID 72630705
Sold Date 04/17/20
Style Ranch, Mid-Century Modern
Bedrooms 3
Full Baths 1
Half Baths 1
HOA Y/N false
Year Built 1964
Annual Tax Amount $4,033
Tax Year 2019
Lot Size 1.450 Acres
Acres 1.45
Property Description
One level living at its best with a bidet! This Mid Century Modern one level home has been tastefully renovated! The interior is streamlined and unique with vintage flair, yet functional for today's living, with an open floor plan, central air and floor-to-ceiling windows. The large inviting living room opens to a dining area while a wood-burning, double fireplace serves both the formal living room and living room perfect for entertaining. Updates include new 3 bedroom septic, new roof, granite kitchen, new sink, cook top and durable laminate flooring in the main living areas. This bright open home has 3 roomy bedrooms, a full bathroom & a half bath. With a drive up side entree garage you have true one level living. You even have an 3 season room surrounded with windows. This amazing home has a 16 by 32ft in ground pool, with girls & boys changing rooms. If you are looking for a location to park large vehicles, there is also a second driveway for additional parking
Location
State MA
County Bristol
Area North Rehoboth
Zoning res
Direction Corner of Tremont street & Agricultural
Rooms
Primary Bedroom Level First
Interior
Heating Central
Cooling Central Air
Flooring Tile, Carpet, Laminate
Fireplaces Number 1
Appliance Range, Oven, Refrigerator, Washer, Dryer, Oil Water Heater, Utility Connections for Electric Range
Laundry In Basement
Exterior
Garage Spaces 2.0
Community Features Park, Walk/Jog Trails, Stable(s)
Utilities Available for Electric Range
Roof Type Shingle
Total Parking Spaces 8
Garage Yes
Building
Lot Description Corner Lot
Foundation Concrete Perimeter
Sewer Private Sewer
Water Private
Architectural Style Ranch, Mid-Century Modern
Schools
Elementary Schools Palmer River
Middle Schools Beckwith
High Schools Dr
Others
Senior Community false
Acceptable Financing Contract
Listing Terms Contract
Read Less
Bought with Lisa Cranshaw • William Raveis R.E. & Home Services



