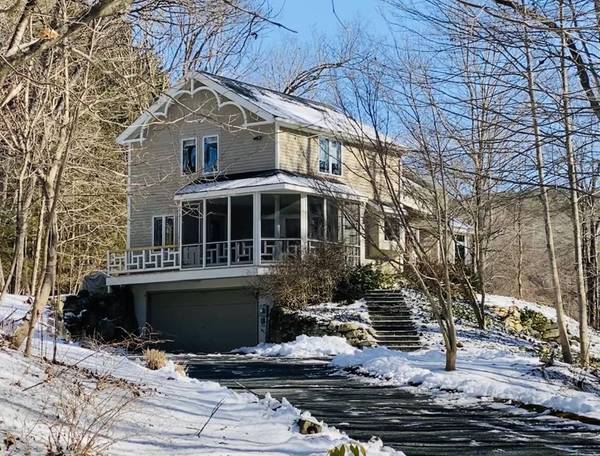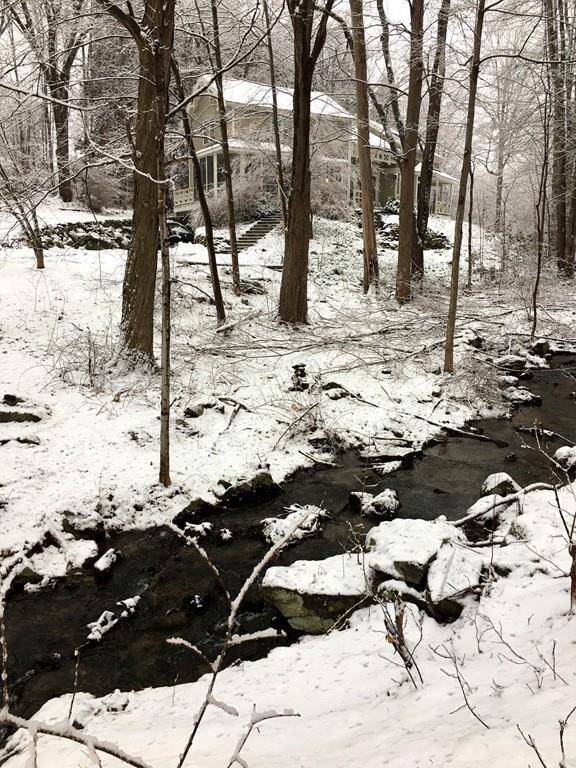For more information regarding the value of a property, please contact us for a free consultation.
7 Ripley Rd Montague, MA 01351
Want to know what your home might be worth? Contact us for a FREE valuation!

Our team is ready to help you sell your home for the highest possible price ASAP
Key Details
Sold Price $344,900
Property Type Single Family Home
Sub Type Single Family Residence
Listing Status Sold
Purchase Type For Sale
Square Footage 2,065 sqft
Price per Sqft $167
MLS Listing ID 72623455
Sold Date 04/17/20
Style Contemporary
Bedrooms 3
Full Baths 2
HOA Y/N false
Year Built 1990
Annual Tax Amount $5,756
Tax Year 2019
Lot Size 1.050 Acres
Acres 1.05
Property Description
Ready to fall in love with your private refuge, tucked away off a country road, but just 15 minutes south to UMASS campus, Amherst Center or north to Greenfield. Wait until you see unique, architect designed, 3 level, 3 bed, 2 bath contemporary w/ 2 car garage. It incorporates features derived from Greek roots: columns, curved wall, vaulted ceilings, angles & built-ins defining smaller areas within open concept design. 2nd fl. loft connects to MBR suite & overlooks LR below; windows of varying shapes and sizes, plus skylights infuse natural light & create open and airy spaces on both vertical & horizontal planes; interior & exterior environs become one. Spacious, custom kitchen w/ SS appliances + counters & island provide hub for single level living w/ 1st fl. bedrm/bath & screened porch. Lower level walk-out sports 3rd bedrm/study. 2 encl. porches, one screened, excite your senses. Basque in the sun from the southeast; take in pastoral & wooded vistas, listen to perennial brook.
Location
State MA
County Franklin
Zoning RB
Direction Off Rt. 63
Rooms
Basement Full, Partially Finished, Walk-Out Access, Interior Entry, Garage Access
Primary Bedroom Level Second
Dining Room Flooring - Wood, Deck - Exterior, Exterior Access, Open Floorplan, Recessed Lighting
Kitchen Flooring - Wood, Balcony - Exterior, Kitchen Island, Cabinets - Upgraded, Exterior Access, Open Floorplan, Recessed Lighting, Remodeled, Stainless Steel Appliances
Interior
Interior Features Cathedral Ceiling(s), Recessed Lighting, Loft, Office
Heating Forced Air, Propane
Cooling Central Air
Flooring Tile, Carpet, Hardwood, Flooring - Hardwood, Flooring - Wall to Wall Carpet
Fireplaces Number 1
Fireplaces Type Living Room
Appliance Range, Dishwasher, Microwave, Refrigerator, Propane Water Heater, Tank Water Heater, Utility Connections for Electric Range
Laundry Electric Dryer Hookup, Exterior Access, Washer Hookup, In Basement
Basement Type Full, Partially Finished, Walk-Out Access, Interior Entry, Garage Access
Exterior
Exterior Feature Rain Gutters, Stone Wall
Garage Spaces 2.0
Community Features Walk/Jog Trails, Highway Access
Utilities Available for Electric Range
View Y/N Yes
View Scenic View(s)
Roof Type Shingle
Total Parking Spaces 4
Garage Yes
Building
Lot Description Wooded, Gentle Sloping
Foundation Concrete Perimeter
Sewer Private Sewer
Water Private
Schools
Elementary Schools Turners
Middle Schools Turners
High Schools Turners
Read Less
Bought with Samar Moushabeck • Jones Group REALTORS®



