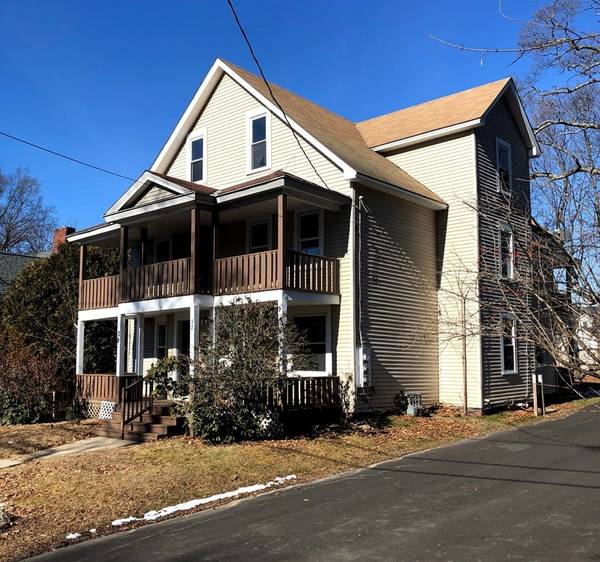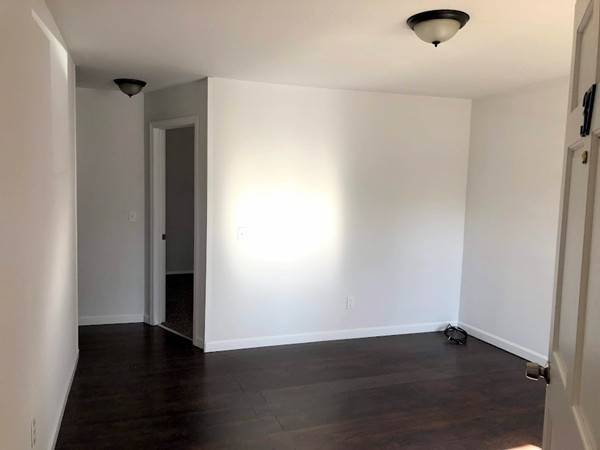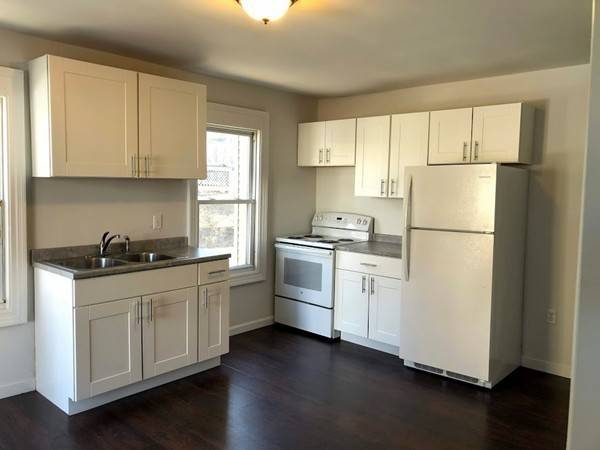For more information regarding the value of a property, please contact us for a free consultation.
37-39 Abbott St Greenfield, MA 01301
Want to know what your home might be worth? Contact us for a FREE valuation!

Our team is ready to help you sell your home for the highest possible price ASAP
Key Details
Sold Price $285,000
Property Type Multi-Family
Sub Type 2 Family - 2 Units Up/Down
Listing Status Sold
Purchase Type For Sale
Square Footage 3,644 sqft
Price per Sqft $78
MLS Listing ID 72624894
Sold Date 04/16/20
Bedrooms 12
Full Baths 3
Year Built 1900
Annual Tax Amount $4,217
Tax Year 2019
Lot Size 9,147 Sqft
Acres 0.21
Property Description
Excellent income property in Greenfield! This unique spacious, clean- well maintained over sized 2 family has been recently painted, and comes equipped with new appliances, carpets and replacement windows. First floor unit has 4 bedrooms and a full bath. 2nd floor unit has 8 bedrooms 2 full baths and 2 kitchens which would be ideal for in-law living arrangement; making this property highly desirable to live-in landlords. All units are currently vacant. Very close to city center, Baystate Hospital and minutes from I91. Don't miss out this opportunity! Come have a look today!
Location
State MA
County Franklin
Zoning RA
Direction North on Federal Street across Greenfield Middle School
Rooms
Basement Full, Concrete, Unfinished
Interior
Interior Features Unit 1(Upgraded Cabinets, Upgraded Countertops, Bathroom With Tub & Shower), Unit 2(Upgraded Cabinets, Upgraded Countertops, Bathroom With Tub & Shower), Unit 1 Rooms(Living Room, Kitchen, Living RM/Dining RM Combo, Mudroom), Unit 2 Rooms(Living Room, Kitchen)
Heating Unit 1(Forced Air, Gas), Unit 2(Forced Air, Gas)
Cooling Unit 1(None)
Flooring Vinyl, Carpet
Appliance Gas Water Heater, Utility Connections for Electric Range, Utility Connections for Electric Oven, Utility Connections for Electric Dryer
Laundry Unit 1 Laundry Room, Unit 2 Laundry Room, Unit 1(Washer Hookup, Dryer Hookup)
Basement Type Full, Concrete, Unfinished
Exterior
Exterior Feature Balcony, Garden, Unit 1 Balcony/Deck
Fence Fenced/Enclosed, Fenced
Community Features Public Transportation, Shopping, Park, Medical Facility, Laundromat, Public School
Utilities Available for Electric Range, for Electric Oven, for Electric Dryer
Roof Type Shingle
Total Parking Spaces 8
Garage No
Building
Lot Description Cleared, Level
Story 3
Foundation Stone
Sewer Public Sewer
Water Public
Read Less
Bought with Maureen Borg • Delap Real Estate LLC



