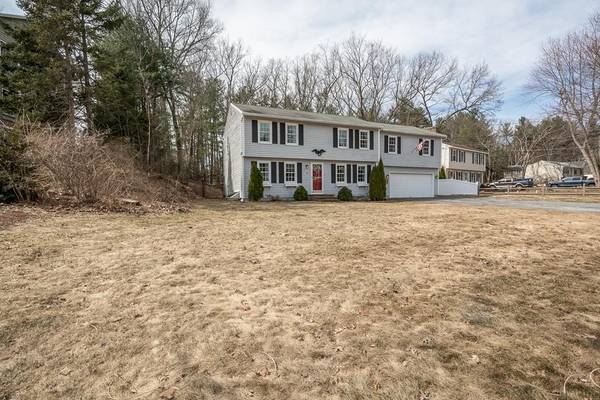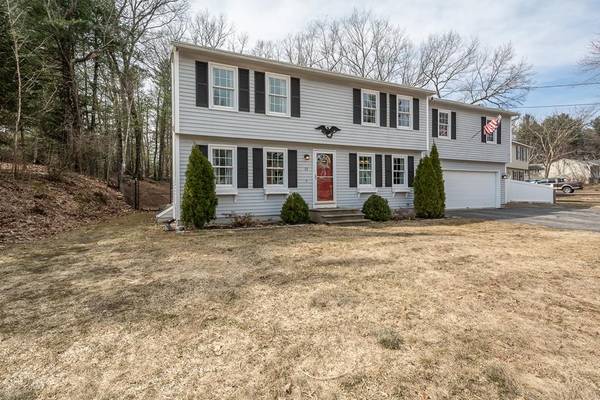For more information regarding the value of a property, please contact us for a free consultation.
12 Hyacinth Drive Nashua, NH 03062
Want to know what your home might be worth? Contact us for a FREE valuation!

Our team is ready to help you sell your home for the highest possible price ASAP
Key Details
Sold Price $391,728
Property Type Single Family Home
Sub Type Single Family Residence
Listing Status Sold
Purchase Type For Sale
Square Footage 2,218 sqft
Price per Sqft $176
MLS Listing ID 72630759
Sold Date 04/20/20
Style Colonial
Bedrooms 4
Full Baths 1
Half Baths 1
Year Built 1983
Annual Tax Amount $7,085
Tax Year 2019
Lot Size 0.470 Acres
Acres 0.47
Property Description
{HIGHLY DESIRABLE LOCATION} Wonderful Colonial on .47 acres featuring a fully fenced-in, large, landscaped, and level lot abutting the woods with a gorgeous stone paver patio for your enjoyment. Offering over 2200 square feet of finished living space! Entering the property you are greeted by a wide driveway with a 2-car garage with heat and direct entry into the efficient kitchen with fresh paint and white cabinets with an open flow to the nicely appointed dining room. The living room is front to back affording you plenty of space for entertaining. The second floor has two good size bedrooms with an exceptional master bedroom which leads to an awesome BONUS room. Above the garage, there is 528 square feet of finished space which could be turned into an accessory dwelling unit, nursery space, or work space.You choose as the options are endless! Just in time for summer is the new central and heating system and irrigation. Excellent location with easy access to route 3 and the Mass border
Location
State NH
County Hillsborough
Zoning 2019
Direction Exit 5W to Conant Road to the second McKenna Street (as this wraps around) first right onto Hyacinth
Rooms
Basement Interior Entry, Bulkhead, Concrete, Unfinished
Primary Bedroom Level Second
Interior
Heating Gravity, Natural Gas
Cooling Central Air
Flooring Wood, Tile, Carpet
Appliance Range, Disposal, Refrigerator, Washer, Dryer, Gas Water Heater, Utility Connections for Gas Range
Basement Type Interior Entry, Bulkhead, Concrete, Unfinished
Exterior
Exterior Feature Storage
Garage Spaces 2.0
Community Features Public Transportation, Highway Access, Public School
Utilities Available for Gas Range
Roof Type Shingle
Total Parking Spaces 4
Garage Yes
Building
Lot Description Level
Foundation Concrete Perimeter
Sewer Public Sewer
Water Public
Architectural Style Colonial
Schools
Elementary Schools Main Dunstable
Middle Schools Elm
High Schools Nashua South
Read Less
Bought with Marnie Phillips • Bean Group



