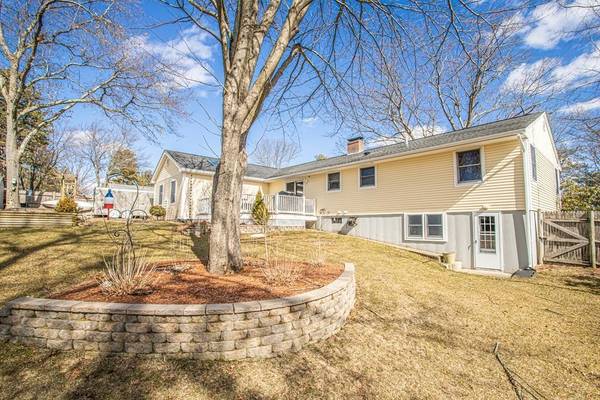For more information regarding the value of a property, please contact us for a free consultation.
9 Rugby Road Nashua, NH 03063
Want to know what your home might be worth? Contact us for a FREE valuation!

Our team is ready to help you sell your home for the highest possible price ASAP
Key Details
Sold Price $420,000
Property Type Single Family Home
Sub Type Single Family Residence
Listing Status Sold
Purchase Type For Sale
Square Footage 3,134 sqft
Price per Sqft $134
MLS Listing ID 72625785
Sold Date 04/20/20
Style Ranch
Bedrooms 4
Full Baths 2
Year Built 1964
Annual Tax Amount $6,387
Tax Year 2019
Lot Size 0.280 Acres
Acres 0.28
Property Description
Single level living & more++ at its best with this Beautiful 4 Bedroom 3,000+ sq living area Ranch that was lovingly renovated over ownership. Home offers custom touches too! Walk though the french doors into a stunning Family room w/ vaulted ceilings,recessed lighting,slider to deck &skylights!Upgraded kitchen w/ Birch cabinets,recessed lighting,granite countertops,breakfast bar & all new LG Black stainless appliances in 2019! Open concept dining area.Elegant hardwood flooring. Living room w/ FP! 3 BR on main level w/ an upgraded large bathroom that has a separate tub/shower & a vessel sink!Finished basement a 4th BR, Office/Study w/ FP and craft room/5th potential BR or office/playroom, 3/4 bath AND WOW a Den too with a separate entrance for a possible In-law potential! Welcoming mud room area from garage into home with pellet stove for added warmth. SEE ATTACHED SELLER UPGRADES!! 2 Bay Garage! Large Aztec deck. Landscaped yard! 1st showings at OH 3/7 & 3/8 11am-1pm both days!
Location
State NH
County Hillsborough
Zoning RES
Direction Wheaton Drive to Hunters Lane onto Rugby Road
Rooms
Family Room Skylight, Cathedral Ceiling(s), Ceiling Fan(s), French Doors, Deck - Exterior, Exterior Access, Remodeled, Slider
Basement Full, Finished, Walk-Out Access, Interior Entry
Primary Bedroom Level First
Kitchen Flooring - Hardwood, Dining Area, Countertops - Stone/Granite/Solid, Countertops - Upgraded, Breakfast Bar / Nook, Cabinets - Upgraded, Deck - Exterior, Exterior Access, Open Floorplan, Recessed Lighting, Remodeled, Slider
Interior
Interior Features Den, Office, Mud Room
Heating Baseboard, Natural Gas, Fireplace
Cooling None
Flooring Hardwood
Fireplaces Number 2
Fireplaces Type Living Room, Wood / Coal / Pellet Stove
Appliance Microwave, ENERGY STAR Qualified Refrigerator, ENERGY STAR Qualified Dishwasher, Range - ENERGY STAR, Electric Water Heater, Utility Connections for Electric Range, Utility Connections for Electric Dryer
Laundry Electric Dryer Hookup, Washer Hookup, In Basement
Basement Type Full, Finished, Walk-Out Access, Interior Entry
Exterior
Exterior Feature Storage, Professional Landscaping, Garden
Garage Spaces 2.0
Community Features Shopping, Park, Walk/Jog Trails, Golf, Highway Access, House of Worship, Private School, Public School, University
Utilities Available for Electric Range, for Electric Dryer, Washer Hookup
Roof Type Shingle
Total Parking Spaces 4
Garage Yes
Building
Lot Description Level
Foundation Concrete Perimeter
Sewer Public Sewer
Water Public
Architectural Style Ranch
Read Less
Bought with Ready Team • Ready RE, LLC



