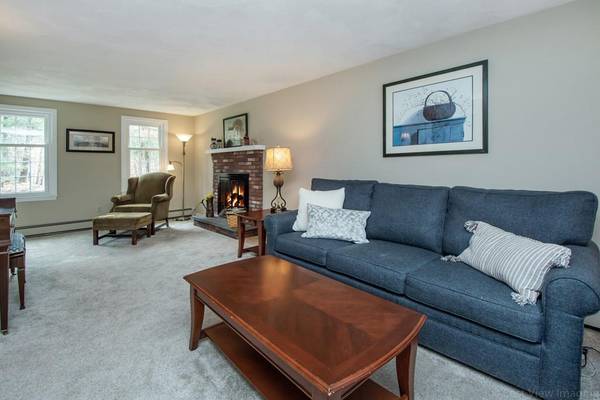For more information regarding the value of a property, please contact us for a free consultation.
13 Michael Avenue Nashua, NH 03062
Want to know what your home might be worth? Contact us for a FREE valuation!

Our team is ready to help you sell your home for the highest possible price ASAP
Key Details
Sold Price $424,900
Property Type Single Family Home
Sub Type Single Family Residence
Listing Status Sold
Purchase Type For Sale
Square Footage 2,120 sqft
Price per Sqft $200
MLS Listing ID 72629779
Sold Date 04/20/20
Style Colonial
Bedrooms 4
Full Baths 1
Half Baths 1
HOA Y/N false
Year Built 1978
Annual Tax Amount $6,539
Tax Year 2018
Lot Size 10,890 Sqft
Acres 0.25
Property Description
Colonial style home surrounded by lush greenery. Stone-scaped walls, granite steps, professionally maintained lawn w/irrigation system,newer architectural shingled roof,entry doors,vinyl windows,& siding. Stone floor foyer w/center staircase flanked by a large front to back living room, wood-burning FP & open concept dining rm w/HW flooring connecting you to the remodeled kitchen w/SS appliances & granite countertops, oversized island. Cathedral ceilings & hardwood flooring in living room. AZEK deck w/trademark railings overlooking private wooded lot & above-ground pool with a separate deck. 4 spacious bedrms w/full updated bath, new carpeting, fresh paint, & recessed lighting. Finished LL family rm w/brick hearth & wood stove w/walkout door to patio area with paver decking & river stone. Well-established family neighborhood in a sought after location. Close proximity Main Dunstable Elementary School, bike paths, walking trails, medical facilities, fine dining,golf courses, shopping.
Location
State NH
County Hillsborough
Zoning R9
Direction See GPS
Rooms
Basement Partial
Primary Bedroom Level Second
Interior
Interior Features Bonus Room
Heating Baseboard, Oil
Cooling None
Flooring Wood, Carpet
Fireplaces Number 1
Appliance Disposal, Microwave, Refrigerator, Washer, Dryer, ENERGY STAR Qualified Dishwasher, Oil Water Heater, Utility Connections for Electric Range
Basement Type Partial
Exterior
Exterior Feature Sprinkler System
Garage Spaces 2.0
Pool Above Ground
Community Features Public Transportation, Shopping, Walk/Jog Trails, Medical Facility, Conservation Area, Highway Access, Private School, Public School
Utilities Available for Electric Range
Roof Type Shingle
Total Parking Spaces 4
Garage Yes
Private Pool true
Building
Lot Description Wooded
Foundation Concrete Perimeter
Sewer Public Sewer
Water Public
Architectural Style Colonial
Schools
Elementary Schools Main Dunstable
Middle Schools Elm Street
High Schools Nashua South
Read Less
Bought with Kathy Snyder • The Snyder Realty Group, LLC



