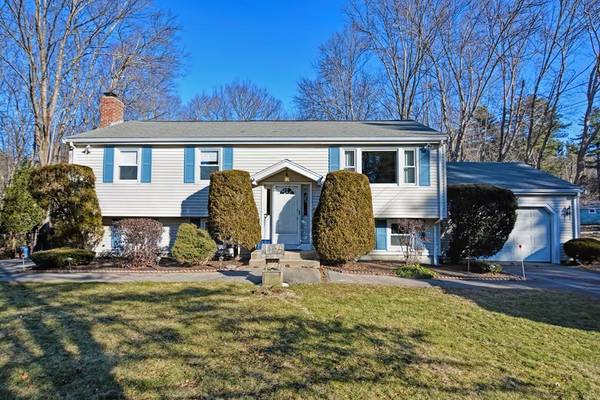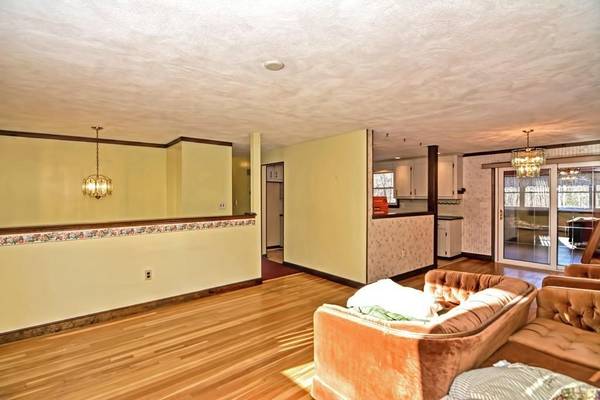For more information regarding the value of a property, please contact us for a free consultation.
1 Myrtle St Wrentham, MA 02093
Want to know what your home might be worth? Contact us for a FREE valuation!

Our team is ready to help you sell your home for the highest possible price ASAP
Key Details
Sold Price $393,000
Property Type Single Family Home
Sub Type Single Family Residence
Listing Status Sold
Purchase Type For Sale
Square Footage 1,875 sqft
Price per Sqft $209
MLS Listing ID 72611338
Sold Date 03/30/20
Style Raised Ranch
Bedrooms 3
Full Baths 1
Year Built 1960
Annual Tax Amount $4,987
Tax Year 2019
Lot Size 0.710 Acres
Acres 0.71
Property Description
Wonderfully located well maintained home offers the perfect opportunity to get into the Wrentham market! Boasting an open floor plan, you will comfortably spend time in the rear addition 4 season room either cuddled by the fire or overlooking your serene, fenced in back yard. A dependably open floor plan includes hardwood flooring and ample space to entertain in both the upstairs or the downstairs living area retreat! Enjoy lower heating bills due to updated and energy efficient windows and doors, or utilize your wood stove insert as a cost savings heating supplement. Keep your car protected in the one car garage or use it for an abundance of storage with a full attic above it! Surprising space, quality upgrades and a BRAND NEW SEPTIC all encourage you that you are making a logical investment in a home that easily emulates the feelings of home!
Location
State MA
County Norfolk
Zoning R-43
Direction Washington St (Rt1) to Myrtle St
Rooms
Family Room Cathedral Ceiling(s), Ceiling Fan(s), Flooring - Laminate
Primary Bedroom Level First
Dining Room Flooring - Hardwood
Kitchen Flooring - Laminate
Interior
Interior Features Bonus Room
Heating Baseboard, Natural Gas, Electric
Cooling Central Air
Flooring Flooring - Wall to Wall Carpet
Fireplaces Number 1
Fireplaces Type Family Room
Appliance Range, Dishwasher
Laundry In Basement
Exterior
Garage Spaces 1.0
Total Parking Spaces 4
Garage Yes
Building
Foundation Concrete Perimeter
Sewer Private Sewer
Water Public
Architectural Style Raised Ranch
Read Less
Bought with Kelly A. Peterson • Kelly Real Estate Services, LLC



