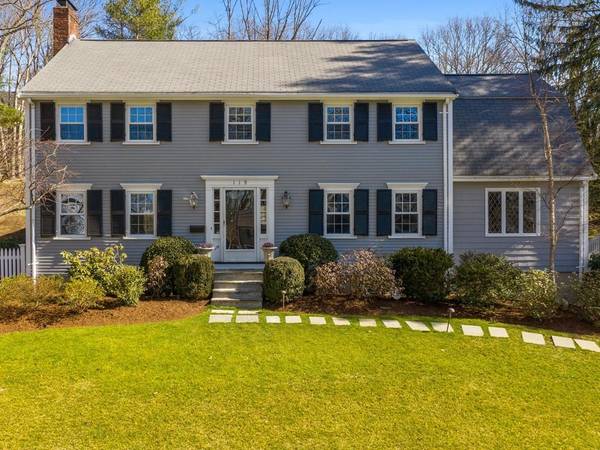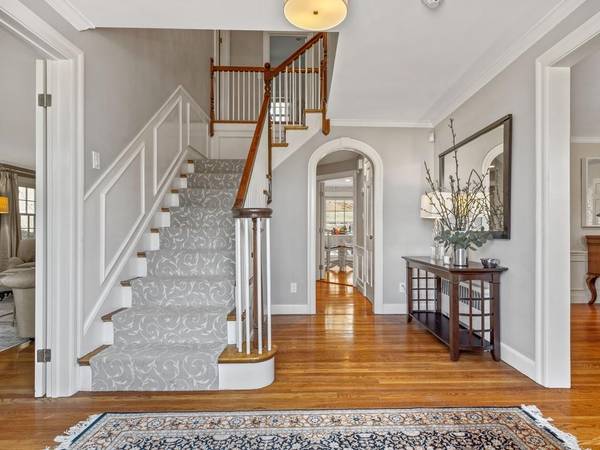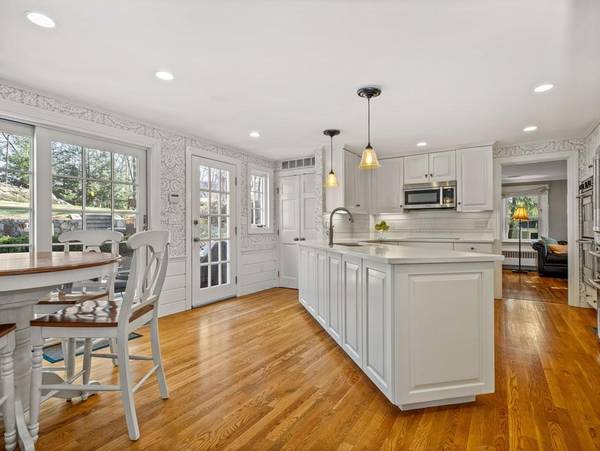For more information regarding the value of a property, please contact us for a free consultation.
119 Hampshire Rd Wellesley, MA 02481
Want to know what your home might be worth? Contact us for a FREE valuation!

Our team is ready to help you sell your home for the highest possible price ASAP
Key Details
Sold Price $1,825,000
Property Type Single Family Home
Sub Type Single Family Residence
Listing Status Sold
Purchase Type For Sale
Square Footage 2,960 sqft
Price per Sqft $616
Subdivision Cliff Estates
MLS Listing ID 72635274
Sold Date 03/31/20
Style Colonial
Bedrooms 4
Full Baths 2
Half Baths 1
Year Built 1954
Annual Tax Amount $18,612
Tax Year 2020
Lot Size 0.700 Acres
Acres 0.7
Property Description
Beautifully updated Classic Center Entrance Colonial on nearly 3/4 acre in the Cliff Estates. A beautiful, bright kitchen with stone counters, stainless appliances and built-in china cabinet looks out over 2 gorgeous bluestone patios and private backyard to create a family oasis. A generous family room with front-to-back natural light, formal living room, powder room and sunroom with radiant floors complete the first floor. A luxurious master suite with walk-in closet, Carrera marble bath and steam shower welcomes you to the 2nd floor. With 3 additional bedrooms and bath plus finished basement, this home is close to schools and move-in ready!
Location
State MA
County Norfolk
Zoning SR20
Direction Cliff Road to Lowell to Hampshire.
Rooms
Family Room Closet/Cabinets - Custom Built, Flooring - Hardwood, Recessed Lighting
Basement Full, Finished, Garage Access
Primary Bedroom Level Second
Dining Room Closet/Cabinets - Custom Built, Flooring - Hardwood, Chair Rail, Wainscoting, Crown Molding
Kitchen Closet/Cabinets - Custom Built, Flooring - Hardwood, Countertops - Stone/Granite/Solid, Kitchen Island, Cabinets - Upgraded, Exterior Access, Recessed Lighting, Remodeled, Stainless Steel Appliances
Interior
Interior Features Recessed Lighting, Sun Room, Mud Room, Play Room
Heating Baseboard, Natural Gas
Cooling Central Air
Flooring Wood, Hardwood, Flooring - Stone/Ceramic Tile
Fireplaces Number 1
Fireplaces Type Living Room
Appliance Oven, Dishwasher, Disposal, Countertop Range, Refrigerator, Gas Water Heater
Laundry In Basement
Basement Type Full, Finished, Garage Access
Exterior
Exterior Feature Storage, Professional Landscaping, Sprinkler System, Decorative Lighting
Garage Spaces 2.0
Fence Fenced
Community Features Shopping, Walk/Jog Trails
Roof Type Shingle
Total Parking Spaces 4
Garage Yes
Building
Foundation Concrete Perimeter
Sewer Public Sewer
Water Public
Architectural Style Colonial
Schools
Elementary Schools Upham*
Middle Schools Wms
High Schools Whs
Others
Senior Community false
Read Less
Bought with Debi Benoit • Gibson Sotheby's International Realty



