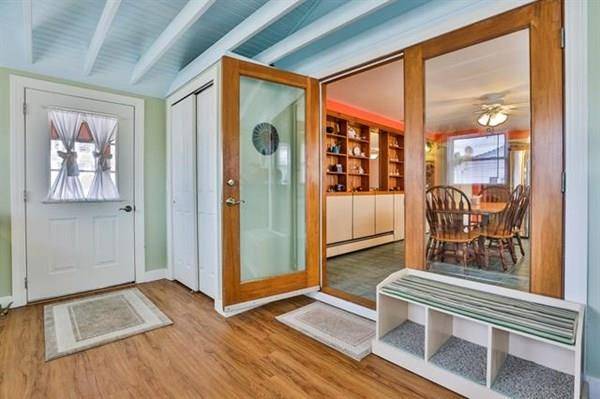For more information regarding the value of a property, please contact us for a free consultation.
37 Cox St Nashua, NH 03064
Want to know what your home might be worth? Contact us for a FREE valuation!

Our team is ready to help you sell your home for the highest possible price ASAP
Key Details
Sold Price $340,000
Property Type Single Family Home
Sub Type Single Family Residence
Listing Status Sold
Purchase Type For Sale
Square Footage 1,132 sqft
Price per Sqft $300
MLS Listing ID 72629532
Sold Date 04/10/20
Style Raised Ranch
Bedrooms 4
Full Baths 1
Half Baths 1
Year Built 1968
Annual Tax Amount $5,540
Tax Year 2018
Lot Size 9,583 Sqft
Acres 0.22
Property Description
Check out this meticulously maintained Raised Ranch in the Charlotte Avenue School District. This four to five bedroom home boasts hardwood floorson the first floor with tile in the kitchen and full bath. Quartz counters adorn the multiple abundance of cabinetry in the eat-in kitchen. Stainless steel refrigerator andrange are less than one year old. Beautiful wood inlay transitions you from the kitchen to the hallway and living room. Large deck from the back bedroom/office leads outto the partially fenced in back yard boasting beautiful perennial gardens. The finished basement offers another one or two bedrooms and a family room. Walk-in pantryhas plenty of room for an extra fridge or freezer and storage (upright freezer stays!). Would you like a workshop? Two level area will give you space to work on yourprojects. Walkout access to the back yard is via the workshop/storage area. Lovely updated bath with walk in shower completes the lower level. Afraid of losing power? Noworries here!
Location
State NH
County Hillsborough
Zoning RA
Direction Route 101a to Watson to Cox OR Henry Burke Hwy to Manchester to Cox.
Rooms
Basement Partially Finished
Primary Bedroom Level First
Interior
Interior Features Office, Sun Room, Other
Heating Baseboard, Natural Gas
Cooling Central Air
Flooring Wood, Tile, Carpet, Laminate
Appliance Range, Dishwasher, Disposal, Microwave, Refrigerator, Freezer, Washer, Dryer, Water Heater, Utility Connections for Gas Range
Basement Type Partially Finished
Exterior
Utilities Available for Gas Range
Roof Type Shingle
Total Parking Spaces 2
Garage No
Building
Lot Description Level
Foundation Concrete Perimeter
Sewer Public Sewer
Water Public
Architectural Style Raised Ranch
Read Less
Bought with Lydia Foley • Purple Finch Properties LLC



