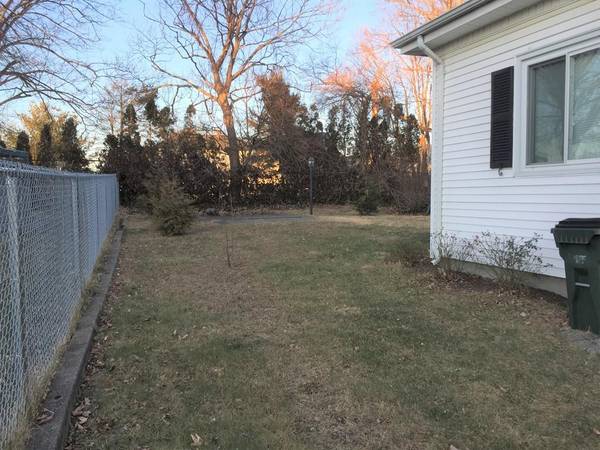For more information regarding the value of a property, please contact us for a free consultation.
108 Riverview St Fall River, MA 02724
Want to know what your home might be worth? Contact us for a FREE valuation!

Our team is ready to help you sell your home for the highest possible price ASAP
Key Details
Sold Price $314,000
Property Type Single Family Home
Sub Type Single Family Residence
Listing Status Sold
Purchase Type For Sale
Square Footage 1,217 sqft
Price per Sqft $258
Subdivision South End - Sandy Beach - Bay St Area
MLS Listing ID 72609883
Sold Date 03/20/20
Style Ranch, Bungalow
Bedrooms 4
Full Baths 3
HOA Y/N false
Year Built 1930
Annual Tax Amount $2,556
Tax Year 2019
Lot Size 10,890 Sqft
Acres 0.25
Property Description
This fully renovated home offers an updated kitchen, granite counters and stainless steel appliances. It has fresh, modern updates with period details and character. Hardwood floors throughout the downstairs, the seller will install carpeting of your color choice upstairs, or we can talk about options. Updated electric, new high efficiency heating system down, and upstairs is heated/AC by a mini-split unit. Radiant heat in the floor of the luxurious upstairs bathroom where you'll feel like a movie star! If you don't need 4 bedrooms or stairs are a problem, you could have an office, formal dining room, upstairs could be a master bedroom, studio, guest or office space...you decide! Unfinished basement could be converted to extra living space. Large yard with a beautiful cobblestone driveway, located on a quiet dead end street with views of Mount Hope Bay 4 houses away, perfect for a stroll at the end of a busy day to see the sunset, and just 1 mile to Sandy Beach in the summer.
Location
State MA
County Bristol
Zoning R-8
Direction South on Bay St to Right on Riverview, just after Globe St.
Rooms
Basement Full, Partial, Crawl Space, Walk-Out Access, Interior Entry, Bulkhead, Concrete
Primary Bedroom Level First
Kitchen Flooring - Hardwood, Countertops - Stone/Granite/Solid, Countertops - Upgraded, Cabinets - Upgraded, Stainless Steel Appliances
Interior
Heating Central, Baseboard, Radiant, Natural Gas
Cooling Wall Unit(s)
Flooring Tile, Carpet, Marble, Hardwood
Appliance Range, Dishwasher, Microwave, Refrigerator, Gas Water Heater, Tank Water Heater, Tankless Water Heater, Utility Connections for Electric Range, Utility Connections for Electric Oven
Laundry In Basement, Washer Hookup
Basement Type Full, Partial, Crawl Space, Walk-Out Access, Interior Entry, Bulkhead, Concrete
Exterior
Community Features Public Transportation, Shopping, Park, Medical Facility, Highway Access, House of Worship, Public School, Sidewalks
Utilities Available for Electric Range, for Electric Oven, Washer Hookup
Waterfront Description Beach Front, Bay, River, 1 to 2 Mile To Beach, Beach Ownership(Public)
View Y/N Yes
View Scenic View(s)
Roof Type Shingle
Total Parking Spaces 2
Garage No
Waterfront Description Beach Front, Bay, River, 1 to 2 Mile To Beach, Beach Ownership(Public)
Building
Lot Description Cleared, Gentle Sloping, Level
Foundation Granite, Irregular
Sewer Public Sewer
Water Public
Read Less
Bought with Christopher Terry • E Z Home Search Real Estate Inc.
Get More Information




