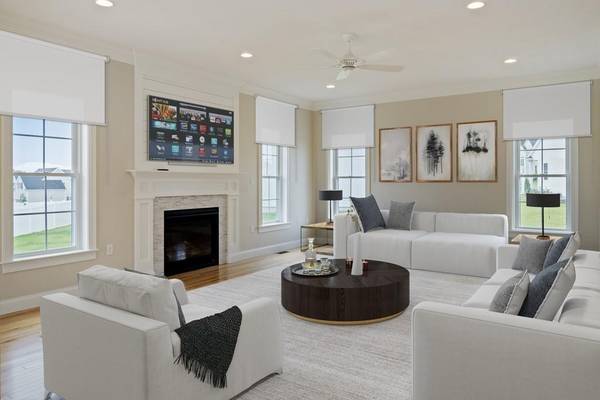For more information regarding the value of a property, please contact us for a free consultation.
120 Killdeer #145 Wrentham, MA 02093
Want to know what your home might be worth? Contact us for a FREE valuation!

Our team is ready to help you sell your home for the highest possible price ASAP
Key Details
Sold Price $702,900
Property Type Single Family Home
Sub Type Single Family Residence
Listing Status Sold
Purchase Type For Sale
Square Footage 2,770 sqft
Price per Sqft $253
Subdivision Eaglebrook Village
MLS Listing ID 72584938
Sold Date 03/20/20
Style Cape
Bedrooms 4
Full Baths 2
Half Baths 1
HOA Fees $6/ann
HOA Y/N true
Year Built 2019
Lot Size 9,583 Sqft
Acres 0.22
Property Description
TO BE BUILT The welcoming front porch and entry way of this CAPE CARLISLE 4 flows seamlessly past a private study and into your family room with tall 9 foot ceilings, gleaming hardwood flooring and cozy gas fireplace. We're opening the walls leading from the living room into the kitchen for a truly spacious, contemporary feel. The well-appointed kitchen features island with ample room for counter stools, stainless steel appliances, your choice of maple cabinetry and granite countertops. Sliding glass doors open to your private deck perfect for grilling. The split stairway features a wide landing with two large windows where the sun pours in and leads up to 4 generously sized bedrooms, guest bath and laundry. The spacious master suite offers a large walk in closet with custom built ins and gorgeous en-suite bath with double sinks, granite countertops and shower. Some images may be virtually staged
Location
State MA
County Norfolk
Zoning RES
Direction GPS 9 BLACK BIRCH DRIVE WRENTHAM
Rooms
Family Room Ceiling Fan(s), Flooring - Hardwood, Cable Hookup, Open Floorplan
Basement Full, Bulkhead, Concrete, Unfinished
Primary Bedroom Level Second
Dining Room Flooring - Hardwood, Balcony / Deck, Open Floorplan, Slider
Kitchen Flooring - Hardwood, Dining Area, Countertops - Stone/Granite/Solid, Kitchen Island, Open Floorplan, Recessed Lighting, Stainless Steel Appliances, Gas Stove
Interior
Interior Features Closet, Entry Hall, Mud Room, Den, Finish - Sheetrock
Heating Forced Air, Natural Gas, ENERGY STAR Qualified Equipment
Cooling Central Air, ENERGY STAR Qualified Equipment
Flooring Tile, Carpet, Hardwood, Flooring - Wood
Fireplaces Number 1
Fireplaces Type Family Room
Appliance Microwave, ENERGY STAR Qualified Refrigerator, ENERGY STAR Qualified Dishwasher, Range - ENERGY STAR, Gas Water Heater, Tank Water Heaterless, Plumbed For Ice Maker, Utility Connections for Gas Range, Utility Connections for Electric Dryer
Laundry Flooring - Stone/Ceramic Tile, Electric Dryer Hookup, Washer Hookup, Second Floor
Basement Type Full, Bulkhead, Concrete, Unfinished
Exterior
Exterior Feature Rain Gutters, Decorative Lighting
Garage Spaces 2.0
Community Features Public Transportation, Shopping, Tennis Court(s), Park, Walk/Jog Trails, Stable(s), Golf, Medical Facility, Bike Path, Conservation Area, Highway Access, House of Worship, Private School, Public School, T-Station, University, Sidewalks
Utilities Available for Gas Range, for Electric Dryer, Washer Hookup, Icemaker Connection
Waterfront Description Beach Front, Lake/Pond, 1/2 to 1 Mile To Beach, Beach Ownership(Public)
Roof Type Shingle
Total Parking Spaces 2
Garage Yes
Waterfront Description Beach Front, Lake/Pond, 1/2 to 1 Mile To Beach, Beach Ownership(Public)
Building
Lot Description Cul-De-Sac, Wooded, Level
Foundation Concrete Perimeter
Sewer Private Sewer
Water Public
Schools
Elementary Schools Delaney/Roderic
Middle Schools Kp Reg. Middle
High Schools King Philip Reg
Others
Acceptable Financing Contract, Lender Approval Required
Listing Terms Contract, Lender Approval Required
Read Less
Bought with The Kouri Team • Keller Williams Realty Boston South West



