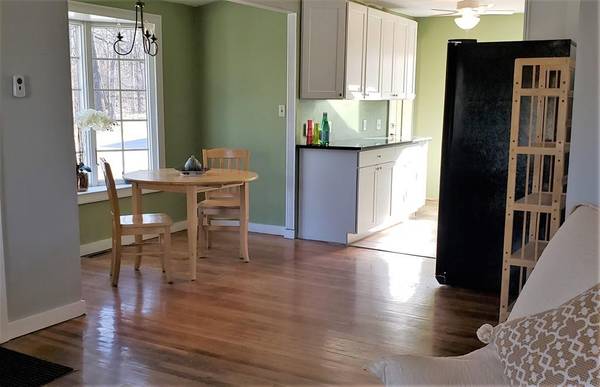For more information regarding the value of a property, please contact us for a free consultation.
5 Apple Rock Way Shirley, MA 01464
Want to know what your home might be worth? Contact us for a FREE valuation!

Our team is ready to help you sell your home for the highest possible price ASAP
Key Details
Sold Price $246,000
Property Type Single Family Home
Sub Type Single Family Residence
Listing Status Sold
Purchase Type For Sale
Square Footage 1,009 sqft
Price per Sqft $243
MLS Listing ID 72626108
Sold Date 03/27/20
Style Ranch
Bedrooms 3
Full Baths 1
HOA Y/N false
Year Built 1955
Annual Tax Amount $3,253
Tax Year 2020
Lot Size 10,018 Sqft
Acres 0.23
Property Description
Cute affordable 3 bedroom Ranch. Come and enjoy the newly remodeled Kitchen and Bathroom. Kitchen has beautiful cabinets with a beautiful granite counter top. The Bathroom has been remodeled, complete with a pocket door, glass tile in the tub/shower surround is stunning. Home has been updated a beautiful Bay window in the Dinning area. Hardwood floors throughout the home. The plumbing and electrical has been upgraded. The back yard would be perfect for Barbeques and gatherings. Home is located in close proximity to Devens and handy to shopping. Route 2 is in close proximity, commuting would be easy to do at this location. Bathroom and Kitchen were updated in 2019. Seller will give 1,500 credit at closing for refinishing hardwood floors. Seller is motivated!!!! ******More photos comming soon*********
Location
State MA
County Middlesex
Zoning R1
Direction Use GPS
Rooms
Basement Full, Unfinished
Primary Bedroom Level First
Kitchen Flooring - Stone/Ceramic Tile, Dining Area, Countertops - Stone/Granite/Solid, Remodeled
Interior
Interior Features Internet Available - Unknown
Heating Forced Air, Oil
Cooling Central Air
Flooring Wood, Tile
Appliance Range, Refrigerator, Tank Water Heater, Utility Connections for Electric Range, Utility Connections for Electric Oven, Utility Connections for Electric Dryer
Laundry Washer Hookup
Basement Type Full, Unfinished
Exterior
Community Features Shopping, Walk/Jog Trails, Laundromat, Bike Path, Public School
Utilities Available for Electric Range, for Electric Oven, for Electric Dryer, Washer Hookup
Roof Type Shingle
Total Parking Spaces 4
Garage No
Building
Foundation Concrete Perimeter
Sewer Public Sewer
Water Public
Schools
Elementary Schools Lura A. White E
Middle Schools Ayer/Shirley
High Schools Ayer/Shirley
Others
Acceptable Financing Contract
Listing Terms Contract
Read Less
Bought with Gore Lietzke Group • William Raveis R. E. & Home Services



